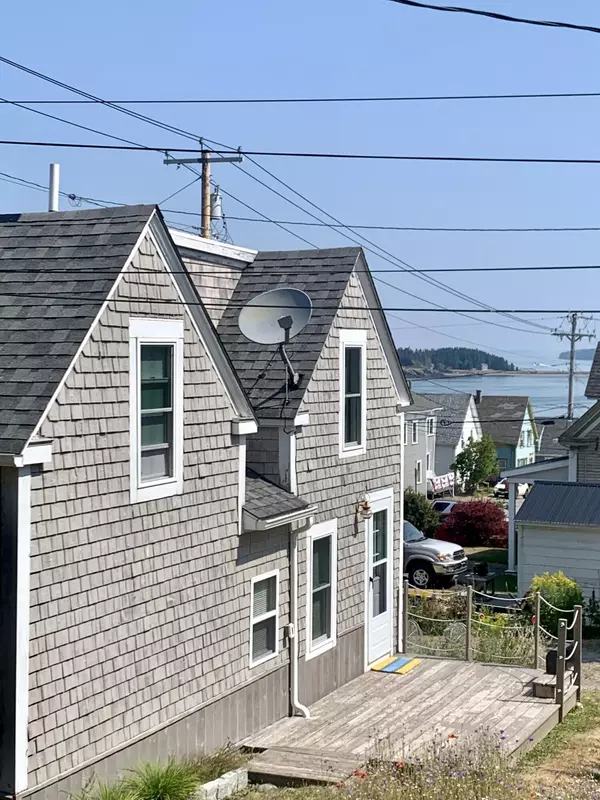Bought with Better Homes & Gardens Real Estate/The Masiello Group
For more information regarding the value of a property, please contact us for a free consultation.
20 Clark ST Eastport, ME 04631
SOLD DATE : 09/19/2025Want to know what your home might be worth? Contact us for a FREE valuation!

Our team is ready to help you sell your home for the highest possible price ASAP
Key Details
Sold Price $295,000
Property Type Residential
Sub Type Single Family Residence
Listing Status Sold
Square Footage 1,376 sqft
MLS Listing ID 1634459
Sold Date 09/19/25
Style Cape Cod
Bedrooms 3
Full Baths 1
Half Baths 1
HOA Y/N No
Abv Grd Liv Area 1,376
Year Built 1900
Annual Tax Amount $1,903
Tax Year 2023
Lot Size 5,662 Sqft
Acres 0.13
Property Sub-Type Single Family Residence
Source Maine Listings
Land Area 1376
Property Description
One of the most adorable capes in town... Water views from many of the rooms plus outside views! Only a block from Water Street so walking downtown is a breeze. Sold turnkey with all furnishings ( short list to be provided of items not conveying) but all you need to go from closing to home for your first night in Eastport OR to use as a prime location rental! The gorgeous grounds have been lovingly maintained, nourished and designed by the seller and benches and outdoor furniture are always strategically placed to capture the views of the bay and the gardens. The back deck Is also a wonderful spot to enjoy the outdoors. Prior to seller purchasing, there were extensive renovations completed and since 2022 when purchased, the current seller had even more work completed. First floor living if you are looking for that feature and 2 more bedrooms on the second flor with another room that could easily be a third bedroom or whatever you choose. Sweet storage shed for all your garden tools and extras sits amongst wildflowers and established perennials. Shown by appt.
Location
State ME
County Washington
Zoning Residential
Body of Water Passamaquoddy Bay
Rooms
Basement Full, Bulkhead, Exterior Only, Unfinished
Master Bedroom First
Bedroom 2 Second
Bedroom 3 Second
Living Room First
Kitchen First Pantry2, Eat-in Kitchen
Interior
Interior Features 1st Floor Bedroom, Bathtub, One-Floor Living, Other, Pantry, Shower, Storage
Heating Other, Baseboard
Cooling None
Flooring Wood, Tile
Equipment Internet Access Available
Fireplace No
Appliance Washer, Refrigerator, Microwave, Electric Range, Dryer, Dishwasher
Laundry Laundry - 1st Floor, Main Level
Exterior
Parking Features 1 - 4 Spaces, Gravel, On Site, Off Street
View Y/N Yes
View Scenic
Roof Type Shingle
Street Surface Gravel,Paved
Porch Deck
Garage No
Building
Lot Description Well Landscaped, Rolling/Sloping, Open, Level, Intown, Near Public Beach, Near Shopping, Neighborhood
Sewer Public Sewer
Water Public
Architectural Style Cape Cod
Structure Type Shingle Siding,Wood Frame
Others
Energy Description Propane, Electric
Read Less

GET MORE INFORMATION




