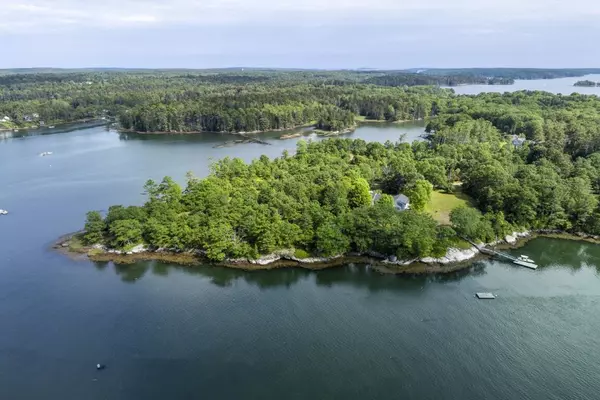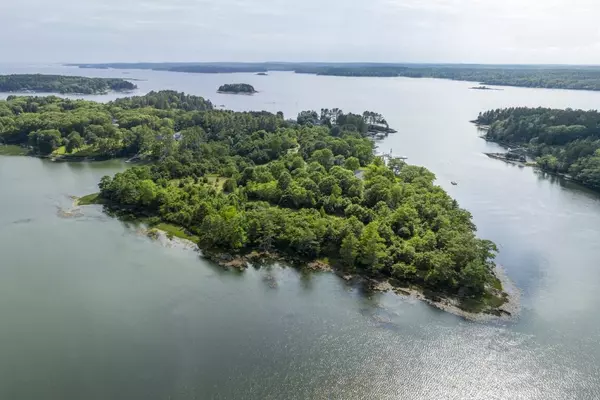Bought with Vitalius Real Estate Group
For more information regarding the value of a property, please contact us for a free consultation.
65 Tavenner RD Boothbay, ME 04537
SOLD DATE : 09/26/2025Want to know what your home might be worth? Contact us for a FREE valuation!

Our team is ready to help you sell your home for the highest possible price ASAP
Key Details
Sold Price $4,900,000
Property Type Residential
Sub Type Single Family Residence
Listing Status Sold
Square Footage 2,540 sqft
Subdivision Sawyers Island
MLS Listing ID 1628275
Sold Date 09/26/25
Style Cape Cod
Bedrooms 1
Full Baths 2
Half Baths 1
HOA Y/N No
Abv Grd Liv Area 2,540
Year Built 1988
Annual Tax Amount $30,981
Tax Year 25
Lot Size 13.250 Acres
Acres 13.25
Property Sub-Type Single Family Residence
Source Maine Listings
Land Area 2540
Property Description
Once in a lifetime opportunity to own an 13.25 +/- acre oasis with over 2,000 feet of prime waterfront. Private deepwater dock offers a calm place to have your boat and water toys. 180 degree westerly views across the Sheepscot River to enjoy the breath taking sunsets. Fields galore offering a serene area for star gazing. Meander down your private drive to a one level center chimney cape. The gracious home offers kitchen that opens to a large great room/dining area with brick fireplace. Open the sliders to inhale the summer breeze. Formal living room with yet another brick fireplace. Three season sunroom with windows all around opens to a cedar dining deck. Primary en-suite with private office and walk in closet. Attached oversized garage with generous size bath and tiled shower room as well as an abundance of storage above. A livable house to start with, add to or renovate!
Location
State ME
County Lincoln
Zoning Spec Res/Shoreland
Body of Water Back River
Rooms
Basement Interior, Full, Partial
Primary Bedroom Level First
Living Room First 16.6X15.6
Dining Room First 19.6X17.6 Cathedral Ceiling, Wood Burning Fireplace, Built-Ins
Kitchen First 17.9X9.6 Pantry2
Extra Room 1 12.0X8.3
Interior
Interior Features Walk-in Closets, 1st Floor Primary Bedroom w/Bath, Attic, Bathtub, One-Floor Living, Other, Pantry, Shower, Storage
Heating Forced Air
Cooling None
Flooring Wood, Tile
Fireplaces Number 2
Fireplace Yes
Appliance Washer, Wall Oven, Refrigerator, Microwave, Dryer, Dishwasher, Cooktop
Laundry Laundry - 1st Floor, Main Level
Exterior
Parking Features Storage Above, 1 - 4 Spaces, Gravel, Inside Entrance
Garage Spaces 1.0
Utilities Available 1
View Y/N Yes
View Scenic, Trees/Woods
Roof Type Shingle
Street Surface Paved
Porch Deck, Patio
Garage Yes
Building
Lot Description Well Landscaped, Rolling/Sloping, Pasture/Field, Open, Level, Wooded, Near Golf Course, Near Town, Neighborhood
Foundation Concrete Perimeter
Sewer Septic Tank, Private Sewer, Septic Design Available
Water Well, Private, Public, Seasonal
Architectural Style Cape Cod
Structure Type Wood Siding,Clapboard,Wood Frame
Schools
School District Aos 98
Others
Security Features Security System
Energy Description Propane
Read Less

GET MORE INFORMATION




