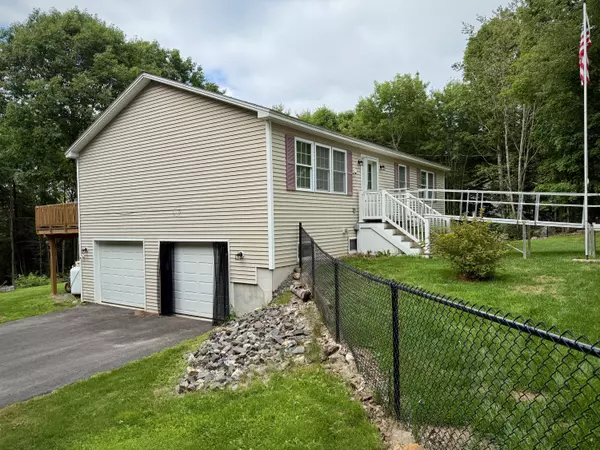Bought with Tim Dunham Realty
For more information regarding the value of a property, please contact us for a free consultation.
88 Hillcrest Dr EXT Chelsea, ME 04330
SOLD DATE : 09/29/2025Want to know what your home might be worth? Contact us for a FREE valuation!

Our team is ready to help you sell your home for the highest possible price ASAP
Key Details
Sold Price $385,000
Property Type Residential
Sub Type Single Family Residence
Listing Status Sold
Square Footage 1,752 sqft
MLS Listing ID 1630352
Sold Date 09/29/25
Style Split Level
Bedrooms 3
Full Baths 2
HOA Fees $40/ann
HOA Y/N Yes
Abv Grd Liv Area 1,288
Year Built 2009
Annual Tax Amount $3,437
Tax Year 2024
Lot Size 2.190 Acres
Acres 2.19
Property Sub-Type Single Family Residence
Source Maine Listings
Land Area 1752
Property Description
Tucked away on a peaceful private road, this 2009 3-bedroom, 1.5-bath multi-level home offers the perfect blend of comfort, privacy, and convenience. Set on 2.19 well landscaped acres, the property provides a serene wooded backdrop ideal for relaxing or entertaining. Enjoy the ease of first-floor living with a functional layout and attached garage for year-round convenience. The spacious lot is perfect for outdoor gatherings, featuring ample backyard space for cookouts, play, or simply soaking in the tranquility. Whether you're looking for a winter protected by a whole house generator, curled up to the gas fireplace on a winters evening or a place to host a summer backyard BBQ with family and friends, this home delivers the best of both worlds—privacy and livability in one beautiful package.
Location
State ME
County Kennebec
Zoning R
Rooms
Basement Interior, Walk-Out Access, Finished, Partial, Exterior Only
Master Bedroom First
Bedroom 2 First
Bedroom 3 Basement
Living Room First
Dining Room First
Kitchen First
Interior
Heating Hot Water, Baseboard
Cooling None
Flooring Tile, Laminate
Fireplace No
Appliance Washer, Refrigerator, Microwave, Electric Range, Dryer, Dishwasher
Laundry Laundry - 1st Floor, Main Level
Exterior
Parking Features 5 - 10 Spaces, Paved, Inside Entrance
Garage Spaces 2.0
View Y/N Yes
View Trees/Woods
Roof Type Shingle
Street Surface Gravel,Dirt
Porch Deck
Garage Yes
Building
Lot Description Rolling/Sloping, Pasture/Field, Neighborhood, Rural, Subdivided
Foundation Concrete Perimeter
Sewer Private Sewer
Water None
Architectural Style Split Level
Structure Type Vinyl Siding,Wood Frame
Others
HOA Fee Include 480.0
Restrictions Unknown
Energy Description Propane, Oil
Read Less

GET MORE INFORMATION




