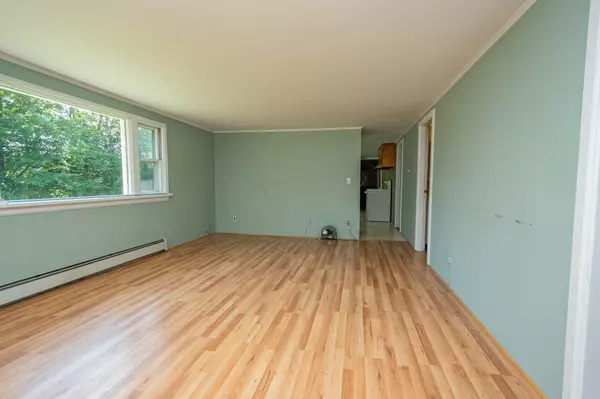Bought with Realty of Maine
For more information regarding the value of a property, please contact us for a free consultation.
85 Dawes RD Dover-foxcroft, ME 04426
SOLD DATE : 09/30/2025Want to know what your home might be worth? Contact us for a FREE valuation!

Our team is ready to help you sell your home for the highest possible price ASAP
Key Details
Sold Price $200,000
Property Type Residential
Sub Type Single Family Residence
Listing Status Sold
Square Footage 1,920 sqft
MLS Listing ID 1634193
Sold Date 09/30/25
Style Split Level,Other,Ranch
Bedrooms 4
Full Baths 2
HOA Y/N No
Abv Grd Liv Area 1,920
Year Built 1970
Annual Tax Amount $1,832
Tax Year 2025
Lot Size 2.200 Acres
Acres 2.2
Property Sub-Type Single Family Residence
Source Maine Listings
Land Area 1920
Property Description
Dreaming of your very own before-and-after story? 85 Dawes Road in Dover-Foxcroft is ready for its makeover montage—and you're the star of the show! Tucked away on 2.2 private acres with trail access just steps away, this 4-bedroom, 2-bath home is the affordable project you've been waiting for. It's got great bones, plenty of space, and all the essentials so you can live here while you work your magic.
Yes, she's a little dated—she could use a fresh coat of paint, some siding TLC, and a few updates—but imagine the satisfaction of watching your vision come to life. The second floor is already a fantastic primary suite with a bath and walk-in closet, so your retreat space is set while the rest gets its glow-up.
The location is the cherry on top: a quick bike ride to the Piscataquis County Community Center and Foxcroft Academy, close to the ice rink, tennis courts, parks, shopping, and the hospital. Plus, you've got a roomy garage and workshop for all your tools and toys, and both oil and wood boiler systems to keep you toasty all winter.
If you've been hunting for a spot that's affordable, private, and just begging for a little elbow grease, this is it. Your dream home doesn't have to break the bank—it just needs your vision (and maybe a few weekends with a paintbrush).
Location
State ME
County Piscataquis
Zoning Residential
Rooms
Basement Interior, Walk-Out Access, Full, Unfinished
Primary Bedroom Level Second
Master Bedroom First
Bedroom 2 First
Bedroom 3 First
Living Room First
Kitchen First
Interior
Interior Features 1st Floor Bedroom, One-Floor Living, Pantry, Shower
Heating Other, Hot Water, Baseboard
Cooling Window Unit(s)
Flooring Other, Carpet
Equipment Internet Access Available
Fireplace No
Appliance Washer, Refrigerator, Electric Range, Dryer
Laundry Washer Hookup
Exterior
Parking Features Heated, Basement, 5 - 10 Spaces, Gravel, On Site, Inside Entrance
Garage Spaces 3.0
Utilities Available 1
View Y/N Yes
View Trees/Woods
Roof Type Shingle
Street Surface Paved
Porch Deck, Glass Enclosed
Garage Yes
Building
Lot Description Well Landscaped, Open, Level, Neighborhood, Rural
Foundation Concrete Perimeter
Sewer Septic Tank, Private Sewer
Water Well, Private
Architectural Style Split Level, Other, Ranch
Structure Type Wood Siding,Wood Frame
Others
Energy Description Wood, Oil
Read Less

GET MORE INFORMATION




