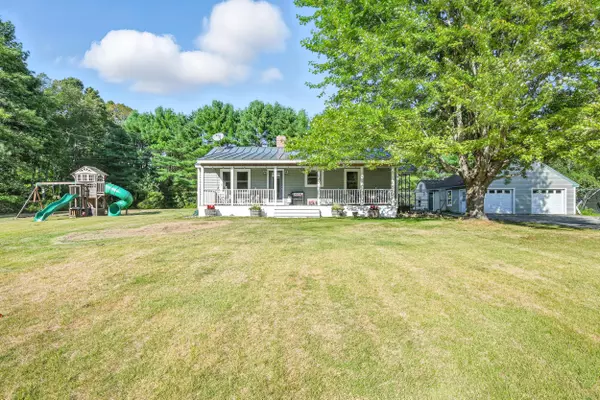Bought with The Atlantic Real Estate Network
For more information regarding the value of a property, please contact us for a free consultation.
204 Dunn RD Poland, ME 04274
SOLD DATE : 10/02/2025Want to know what your home might be worth? Contact us for a FREE valuation!

Our team is ready to help you sell your home for the highest possible price ASAP
Key Details
Sold Price $454,000
Property Type Residential
Sub Type Single Family Residence
Listing Status Sold
Square Footage 2,070 sqft
MLS Listing ID 1636137
Sold Date 10/02/25
Style Ranch
Bedrooms 3
Full Baths 2
HOA Y/N No
Abv Grd Liv Area 1,692
Year Built 1978
Annual Tax Amount $3,681
Tax Year 2024
Lot Size 1.150 Acres
Acres 1.15
Property Sub-Type Single Family Residence
Source Maine Listings
Land Area 2070
Property Description
***With an appraisal completed on 4/30/25 valuing the property at 465,000, here is your opportunity to step into instant equity****Available on request.
Welcome to this beautifully remodeled single-level ranch! Completely renovated in 2020, this home is move-in ready with a thoughtfully designed addition featuring a spacious primary bedroom with ensuite bath & first floor laundry. Several new big ticket items including a standing seam metal roof, windows, siding, 200-amp electrical panel, septic & leach field, and furnace.
The lower level adds versatility with a partially finished family room, perfect for additional living space, hobbies, or entertaining. Outside, enjoy the expansive covered porch with low-maintenance composite decking—ideal for relaxing and taking in the peaceful surroundings.
Set on over an acre of level, landscaped yard, this property provides both open space and privacy with tree-lined boundaries. A fenced area is already in place for pets or small livestock, and a storage shed adds extra convenience.
Located just minutes from the turnpike, 10 minutes to Auburn, and 35 minutes to Portland, this home combines a quiet setting with easy access to everything you need.
Location
State ME
County Androscoggin
Zoning Residential
Rooms
Basement Walk-Out Access, Full, Sump Pump, Doghouse
Primary Bedroom Level First
Master Bedroom First
Bedroom 2 First
Living Room First
Dining Room First
Kitchen First
Interior
Interior Features 1st Floor Bedroom, 1st Floor Primary Bedroom w/Bath, Bathtub, One-Floor Living, Primary Bedroom w/Bath
Heating Pellet Stove, Heat Pump, Forced Air
Cooling Heat Pump
Flooring Wood, Vinyl, Laminate
Equipment Water Radon Mitigation System, Air Radon Mitigation System
Fireplace No
Appliance Refrigerator, Microwave, Electric Range, Dishwasher
Laundry Laundry - 1st Floor, Main Level
Exterior
Parking Features 5 - 10 Spaces, Paved
Garage Spaces 2.0
View Y/N No
Roof Type Metal,Shingle
Street Surface Paved
Porch Porch
Garage Yes
Building
Lot Description Open, Level, Wooded, Near Golf Course, Near Public Beach, Near Turnpike/Interstate, Rural
Foundation Concrete Perimeter
Sewer Private Sewer
Water Well, Private
Architectural Style Ranch
Structure Type Vinyl Siding,Wood Frame
Others
Restrictions Unknown
Security Features Sprinkler
Energy Description Pellets, Oil, Electric
Read Less

GET MORE INFORMATION




