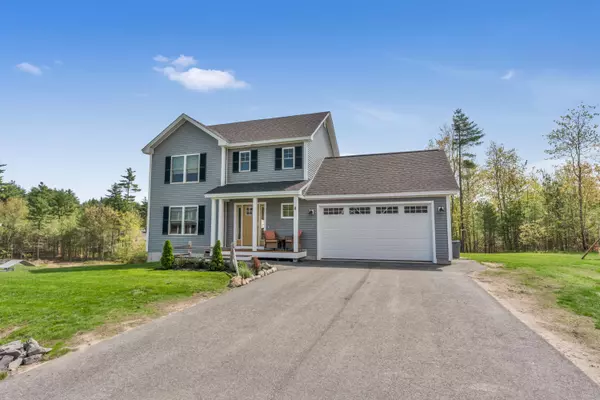Bought with Maine Real Estate Experts
For more information regarding the value of a property, please contact us for a free consultation.
8 Totem Pines DR Hollis, ME 04042
SOLD DATE : 10/02/2025Want to know what your home might be worth? Contact us for a FREE valuation!

Our team is ready to help you sell your home for the highest possible price ASAP
Key Details
Sold Price $535,000
Property Type Residential
Sub Type Single Family Residence
Listing Status Sold
Square Footage 1,538 sqft
Subdivision Totem Pines Homeowners Association
MLS Listing ID 1632039
Sold Date 10/02/25
Style Colonial
Bedrooms 3
Full Baths 2
Half Baths 1
HOA Y/N Yes
Abv Grd Liv Area 1,538
Year Built 2022
Annual Tax Amount $3,690
Tax Year 2024
Lot Size 0.950 Acres
Acres 0.95
Property Sub-Type Single Family Residence
Source Maine Listings
Land Area 1538
Property Description
Discover the perfect blend of comfort and natural beauty in this beautiful 3 bedroom, 2.5 bathroom home. As you enter through your attached garage, you are greeted by a stunning kitchen with ample counter space and storage. The open floor plan flows seamlessly into your dining area overlooking your back deck and gorgeous backyard. The relaxing living room, with newly installed built-ins, is perfect for settling in after a long day, or for hosting guests.
Upstairs, the primary suite features a private en-suite bath designed for relaxation, while an additional full bathroom accommodates others with ease. Also on the second floor, find two additional bedrooms boasting plentiful natural light and ample closet space, as well as a laundry room.
Step from your kitchen outside onto the expansive back deck where you can bask in serenity as you overlook your large backyard that gently slopes towards a serene pond — perfect for summer barbecues or peaceful evenings under the stars.
Located only 20 minutes from Sebago Lake, 35 minutes to Portland and steps from peaceful tranquility, you won't want to miss the opportunity to call this property Home.
Location
State ME
County York
Zoning RR3
Rooms
Basement Interior, Walk-Out Access, Unfinished
Primary Bedroom Level Second
Bedroom 2 Second
Bedroom 3 Second
Living Room First
Kitchen First
Interior
Heating Hot Water, Baseboard
Cooling None
Flooring Wood, Tile, Carpet
Fireplace No
Appliance Washer, Refrigerator, Microwave, Gas Range, Dryer, Dishwasher
Exterior
Parking Features 1 - 4 Spaces, Paved, On Site, Inside Entrance, Off Street
Garage Spaces 2.0
View Y/N No
Roof Type Shingle
Street Surface Paved
Garage Yes
Building
Lot Description Well Landscaped, Wooded, Neighborhood, Rural
Sewer Septic Tank, Private Sewer
Water Private
Architectural Style Colonial
Structure Type Vinyl Siding,Wood Frame
Others
Energy Description Propane, Gas Bottled
Read Less

GET MORE INFORMATION




