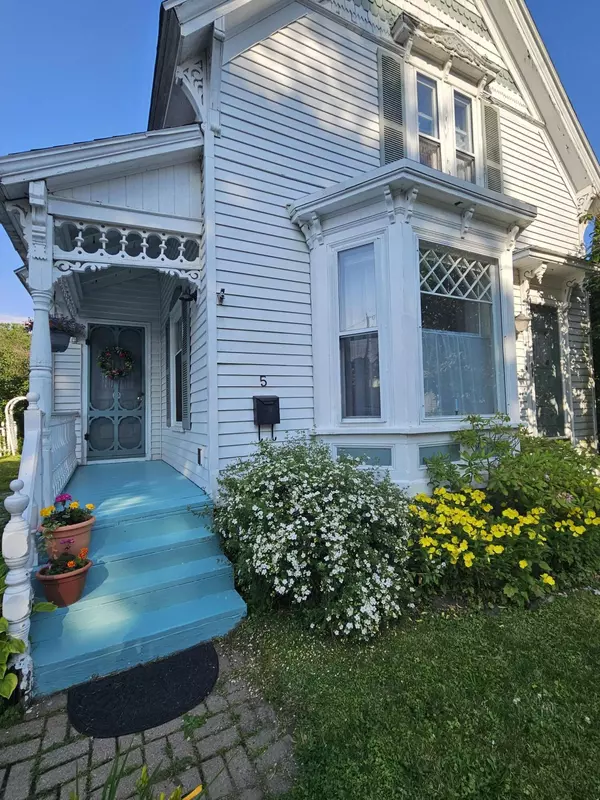Bought with Midcoast Realty Group
For more information regarding the value of a property, please contact us for a free consultation.
5 Purchase ST Rockland, ME 04841
SOLD DATE : 10/10/2025Want to know what your home might be worth? Contact us for a FREE valuation!

Our team is ready to help you sell your home for the highest possible price ASAP
Key Details
Sold Price $390,000
Property Type Residential
Sub Type Single Family Residence
Listing Status Sold
Square Footage 1,326 sqft
MLS Listing ID 1628912
Sold Date 10/10/25
Style New Englander
Bedrooms 2
Full Baths 1
Half Baths 1
HOA Y/N No
Abv Grd Liv Area 1,326
Year Built 1895
Annual Tax Amount $3,307
Tax Year 2024
Lot Size 3,920 Sqft
Acres 0.09
Property Sub-Type Single Family Residence
Source Maine Listings
Land Area 1326
Property Description
This charming in-town home with a private deck and gardens is ready for you to move in and enjoy Rockland and the Midcoast. Situated on a quiet street, this property is walking distance to the waterfront and public beach, shops, museums, art galleries, restaurants, yoga studios, parks and so much more.
This two bedroom home feels like a fairytale house, with gingerbread trim, a classic bay window and lovely rooms with their original details. The first floor has a flexible floor plan - there is a living room, dining room and kitchen as well as an office and an additional bonus room near the kitchen suitable for a studio, playroom or flex space. There's a convenient first floor laundry and half bath. Upstairs there are two bedrooms and a spacious full bathroom.
This classic home is well taken care of inside and out. It has been freshly painted inside and on both the front porch and the deck. The garden is beautiful in every season - it currently has a climbing purple clematis near the garden shed. The deck overlooks the backyard making both spaces perfect for play and entertaining.
If you are looking for a home with classic New England character and historical integrity, this gem could be just right for you!
Location
State ME
County Knox
Zoning Residential
Rooms
Basement Interior, Full, Unfinished
Master Bedroom Second
Bedroom 2 Second
Living Room First
Dining Room First
Kitchen First
Interior
Heating Hot Water, Baseboard
Cooling None
Flooring Wood, Vinyl
Fireplace No
Appliance Refrigerator, Electric Range
Laundry Laundry - 1st Floor, Main Level
Exterior
Parking Features 1 - 4 Spaces, Gravel, On Site
View Y/N No
Porch Deck, Porch
Garage No
Building
Lot Description Well Landscaped, Open, Level, Sidewalks, Intown, Near Shopping, Neighborhood
Foundation Brick/Mortar
Sewer Public Sewer
Water Public
Architectural Style New Englander
Structure Type Vinyl Siding,Wood Frame
Others
Energy Description Oil
Read Less

GET MORE INFORMATION




