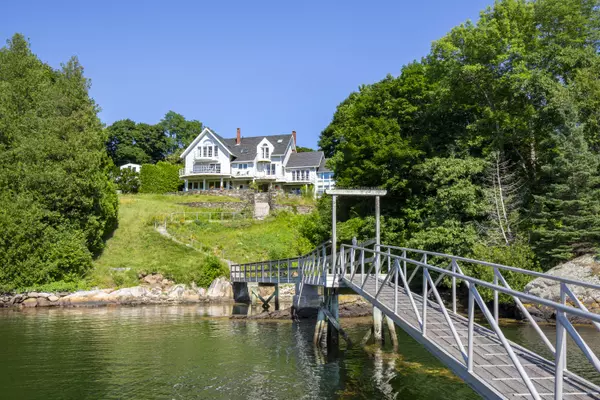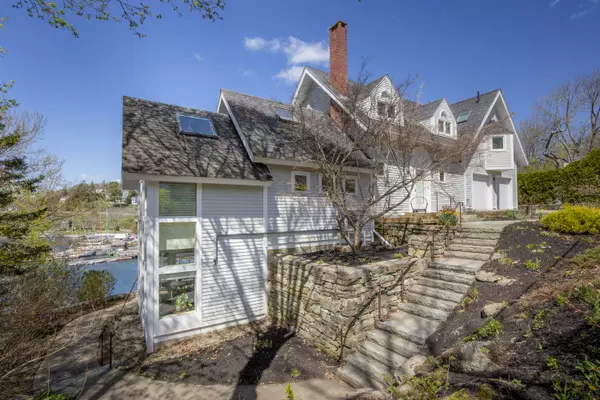Bought with Legacy Properties Sotheby's International Realty
For more information regarding the value of a property, please contact us for a free consultation.
11 Mechanic ST Rockport, ME 04856
SOLD DATE : 10/17/2025Want to know what your home might be worth? Contact us for a FREE valuation!

Our team is ready to help you sell your home for the highest possible price ASAP
Key Details
Sold Price $2,400,000
Property Type Residential
Sub Type Single Family Residence
Listing Status Sold
Square Footage 3,834 sqft
MLS Listing ID 1620690
Sold Date 10/17/25
Style Contemporary
Bedrooms 5
Full Baths 4
Half Baths 1
HOA Y/N No
Abv Grd Liv Area 3,834
Year Built 1988
Annual Tax Amount $38,408
Tax Year 2024
Lot Size 0.540 Acres
Acres 0.54
Property Sub-Type Single Family Residence
Source Maine Listings
Land Area 3834
Property Description
Overlooking highly coveted Rockport Harbor, 11 Mechanic St. is Maine coastal living at its finest. This architect-designed contemporary residence has westerly views of the harbor from nearly every room. Step from your backyard onto your private dock, ready to explore the sailor's paradise of Penobscot Bay. Multiple decks and elegantly designed grounds create the perfect setting for entertaining or taking in sunsets over the water. The four to five-bedroom layout offers ample space for family and guests. Unwind in the inviting theater room, soak in the sun in the solarium, or read a book by the fire in the living room with the ever-changing harbor in full view. Situated in one of Maine's most prestigious neighborhoods, you'll find yourself a stone's throw from the restaurants and galleries of Rockport village and the peaceful and scenic trails of Beauchamp Point. Walk down the street for a morning workout at the YMCA or for a tee time at the private Megunticook Golf Club, both less than a mile away.
Location
State ME
County Knox
Zoning Harbor Village
Body of Water Rockport Harbor
Rooms
Basement Interior, Walk-Out Access, Finished, Full
Primary Bedroom Level Second
Master Bedroom Second
Bedroom 2 Basement
Bedroom 3 Basement
Bedroom 4 Basement
Dining Room First
Kitchen First
Interior
Interior Features Shower, Primary Bedroom w/Bath
Heating Zoned, Radiant, Heat Pump
Cooling Heat Pump
Flooring Wood, Tile
Fireplaces Number 1
Equipment Internet Access Available, Generator
Fireplace Yes
Appliance Refrigerator, Gas Range, Dryer, Dishwasher
Laundry Utility Sink, Upper Level
Exterior
Parking Features 1 - 4 Spaces, Paved
Garage Spaces 2.0
Utilities Available 1
View Y/N Yes
View Scenic
Roof Type Shingle
Garage Yes
Building
Lot Description Well Landscaped, Rolling/Sloping, Intown, Near Golf Course, Near Public Beach, Near Town, Neighborhood
Foundation Concrete Perimeter
Sewer Public Sewer
Water Public
Architectural Style Contemporary
Structure Type Clapboard,Wood Frame
Others
Energy Description Propane, Electric
Read Less

GET MORE INFORMATION




