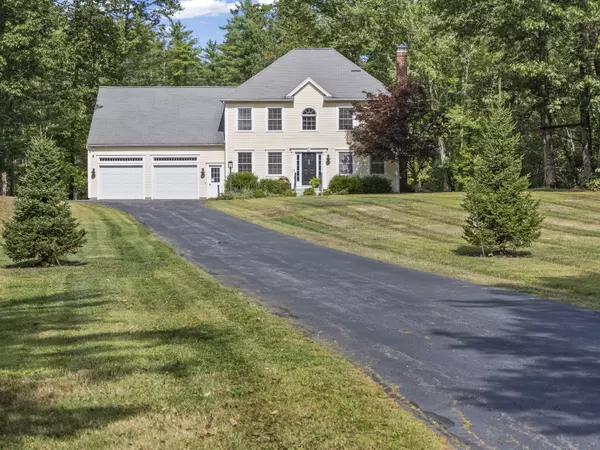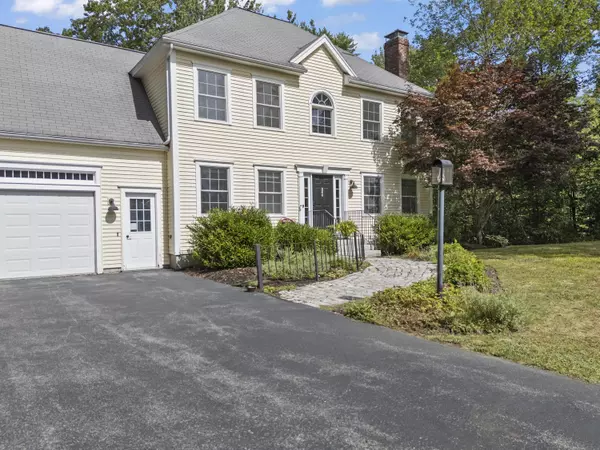Bought with RE/MAX Coastal
For more information regarding the value of a property, please contact us for a free consultation.
380 Portland RD Buxton, ME 04093
SOLD DATE : 10/24/2025Want to know what your home might be worth? Contact us for a FREE valuation!

Our team is ready to help you sell your home for the highest possible price ASAP
Key Details
Sold Price $650,000
Property Type Residential
Sub Type Single Family Residence
Listing Status Sold
Square Footage 1,737 sqft
MLS Listing ID 1637669
Sold Date 10/24/25
Style Colonial
Bedrooms 3
Full Baths 2
Half Baths 1
HOA Y/N No
Abv Grd Liv Area 1,737
Year Built 2003
Annual Tax Amount $6,040
Tax Year 2024
Lot Size 2.980 Acres
Acres 2.98
Property Sub-Type Single Family Residence
Source Maine Listings
Land Area 1737
Property Description
Charming Colonial on Nearly 3 Acres in convenient rural setting!
Discover timeless appeal and modern comfort in this well-maintained Colonial-style home, set on 2.98 acres in a rural neighborhood. Built in 2003, this 3-bedroom, 2.5-bathroom residence offers the perfect blend of classic charm and everyday functionality.
Inside, you'll find beautiful hardwood flooring throughout the main living areas, complemented by a cozy fireplace in the spacious living room — ideal for relaxing evenings at home. The kitchen and dining areas flow seamlessly, offering plenty of space for entertaining or casual family meals.
Step out onto the screened porch and enjoy peaceful views of the expansive backyard — a perfect spot for morning coffee or outdoor dining. The home also features a semi-finished basement, offering flexible space for a home gym, office, or recreation area, plus a two-car garage for added convenience.
Additional highlights include an automatic whole-house generator, unfinished attic space with potential for future expansion, and a generous lot that provides both privacy and room to grow.
Whether you're seeking space or simply a move-in ready home with classic Colonial character, this property offers it all.
Location
State ME
County York
Zoning Residential
Rooms
Basement Interior, Walk-Out Access, Full
Primary Bedroom Level Second
Bedroom 2 Second
Bedroom 3 Second
Living Room First
Dining Room First
Kitchen First
Interior
Interior Features Attic
Heating Hot Water, Baseboard
Cooling None
Flooring Wood, Tile, Carpet
Fireplaces Number 1
Equipment Generator
Fireplace Yes
Appliance Washer, Wall Oven, Refrigerator, Microwave, Dryer, Dishwasher, Cooktop
Laundry Upper Level
Exterior
Parking Features Auto Door Opener, 5 - 10 Spaces, Paved, Inside Entrance
Garage Spaces 2.0
View Y/N No
Street Surface Paved
Porch Deck, Screened
Garage Yes
Building
Lot Description Rolling/Sloping, Rural
Foundation Concrete Perimeter
Sewer Private Sewer
Water Private
Architectural Style Colonial
Structure Type Vinyl Siding,Wood Frame
Others
Energy Description Oil
Read Less

GET MORE INFORMATION




