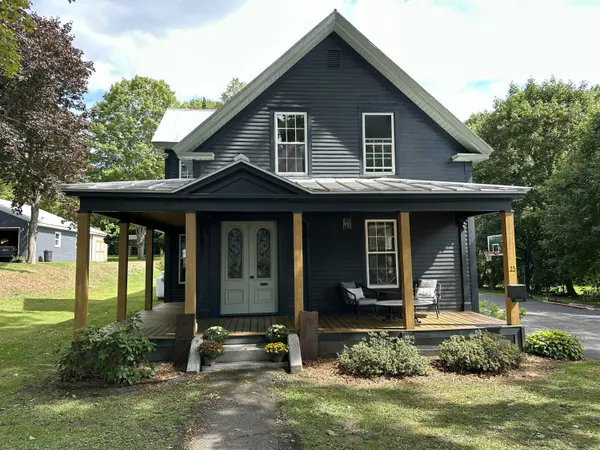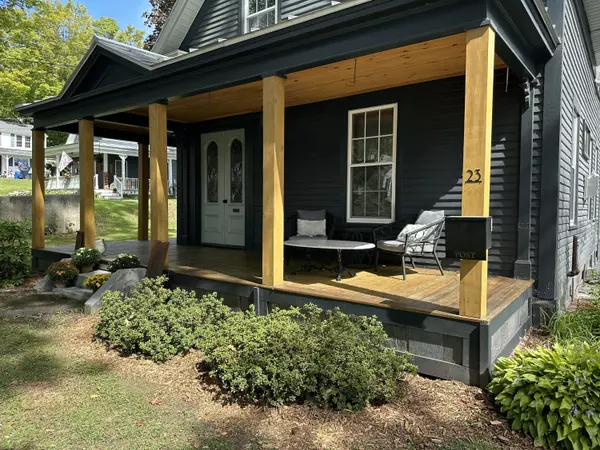Bought with Coldwell Banker Realty
For more information regarding the value of a property, please contact us for a free consultation.
23 Bennett AVE Skowhegan, ME 04976
SOLD DATE : 10/24/2025Want to know what your home might be worth? Contact us for a FREE valuation!

Our team is ready to help you sell your home for the highest possible price ASAP
Key Details
Sold Price $397,500
Property Type Residential
Sub Type Single Family Residence
Listing Status Sold
Square Footage 2,450 sqft
MLS Listing ID 1636991
Sold Date 10/24/25
Style New Englander
Bedrooms 4
Full Baths 2
Half Baths 1
HOA Y/N No
Abv Grd Liv Area 2,450
Year Built 1906
Annual Tax Amount $3,755
Tax Year 2025
Lot Size 0.880 Acres
Acres 0.88
Property Sub-Type Single Family Residence
Source Maine Listings
Land Area 2450
Property Description
You won't find many homes like 23 Bennett Ave! Extensively renovated, this property seamlessly blends modern luxury with timeless vintage charm. The kitchen is a true centerpiece, featuring a large custom island, quartz countertops, convection microwave, and wine fridge. Just off the kitchen, a cozy sitting area with a wood stove offers direct access to the backyard and garage. The den, with its antique doors and propane fireplace, adds warmth, character, and optional privacy. A spacious dining area flows into the living room, highlighted by a second propane fireplace with a custom live-edge mantel and hearth. Upstairs, you'll find four bedrooms, two full baths, and a convenient laundry room. The private primary suite is a retreat of its own offering a walk-in closet, small balcony overlooking the backyard, and a spa-inspired bath with steam shower, sauna, and soaking tub. The attached garage provides direct entry to the home and ample storage space. With two propane fireplaces, three heat pumps, wood stove, and oil HWBB heat, this home offers versatile, year-round comfort. The oversized backyard features a wide open lawn, multiple gardens, and wooded privacy along the back where Whitten Brook runs through the lot. Combining the convenience of in-town living with space and seclusion, this property is truly unique. An inviting deck with hot tub completes the picture making this a one-of-a-kind home that's move-in ready and designed to impress.
Location
State ME
County Somerset
Zoning Shoreland
Body of Water Whitten Brook
Rooms
Basement Bulkhead, Full, Sump Pump, Unfinished
Master Bedroom Second
Bedroom 2 Second
Bedroom 3 Second
Bedroom 4 Second
Living Room First
Dining Room First
Kitchen First
Interior
Heating Wood Stove, Hot Water, Heat Pump, Direct Vent Heater, Baseboard
Cooling Heat Pump
Flooring Tile, Laminate
Fireplaces Number 2
Fireplace Yes
Appliance Tankless Water Heater, Washer, Wall Oven, Refrigerator, Microwave, Gas Range, Dryer, Dishwasher
Laundry Upper Level
Exterior
Parking Features Storage Above, 1 - 4 Spaces, Paved, Inside Entrance
Garage Spaces 1.0
View Y/N No
Roof Type Metal
Street Surface Paved
Porch Deck, Porch
Garage Yes
Building
Lot Description Open, Level, Wooded, Intown, Near Shopping
Foundation Stone, Granite, Brick/Mortar
Sewer Public Sewer
Water Public
Architectural Style New Englander
Structure Type Clapboard,Wood Frame
Schools
School District Rsu 54/Msad 54
Others
Energy Description Propane, Wood, Oil, Electric
Read Less

GET MORE INFORMATION




