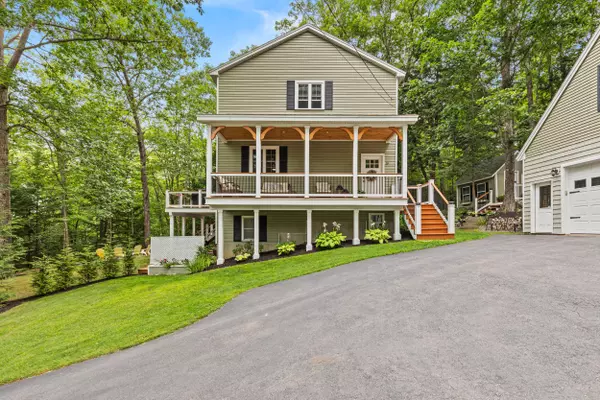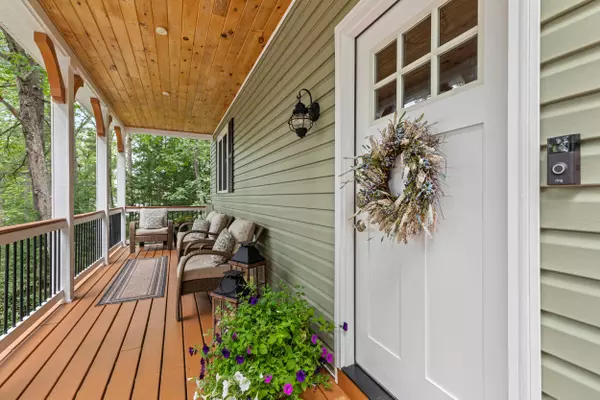Bought with F.O. Bailey Real Estate
For more information regarding the value of a property, please contact us for a free consultation.
29 Pinecroft RD Harrison, ME 04040
SOLD DATE : 10/22/2025Want to know what your home might be worth? Contact us for a FREE valuation!

Our team is ready to help you sell your home for the highest possible price ASAP
Key Details
Sold Price $1,300,000
Property Type Residential
Sub Type Single Family Residence
Listing Status Sold
Square Footage 2,274 sqft
MLS Listing ID 1633339
Sold Date 10/22/25
Style Colonial
Bedrooms 3
Full Baths 3
Half Baths 1
HOA Fees $41/ann
HOA Y/N Yes
Abv Grd Liv Area 1,674
Year Built 2019
Annual Tax Amount $6,470
Tax Year 2025
Lot Size 1.130 Acres
Acres 1.13
Property Sub-Type Single Family Residence
Source Maine Listings
Land Area 2274
Property Description
This custom built, year-round, home is located in a desirable waterfront neighborhood on Long Lake. The waterfront offers panoramic views of the lake, a private dock for your boat and additional water toys, as well as plenty of space for entertaining and relaxing while watching the sun set. The move-in ready house sits @ 250 feet from the waterfront and offers a classic covered front porch and 3 floors of custom-built features including an entry mudroom. The open concept first floor with 9' ceilings offers a kitchen with a professional range, microwave drawer and granite counter tops as well as a dining area, a half bathroom with laundry and a living area with a gas fireplace with stone surround. The second level offers 2 bedrooms a full bathroom and a primary suite with a double vanity and a large tiled walk-in shower with dual shower heads.
The walk out basement offers a 9' pine ceiling, a pellet stove and multiple built-ins for storage. The property also offers a 2-car garage with a finished area above for overflow guests to stay after enjoying the upper and lower rear decks overlooking a private back yard with fire pit.
Location
State ME
County Cumberland
Zoning Residential
Body of Water Long Lake
Rooms
Basement Interior, Walk-Out Access, Daylight, Finished, Full
Master Bedroom Second
Bedroom 2 Second
Bedroom 3 Second
Living Room First
Kitchen First
Family Room Basement
Interior
Interior Features Attic, Bathtub, Pantry, Shower, Primary Bedroom w/Bath
Heating Pellet Stove, Other, Baseboard
Cooling None
Fireplaces Number 1
Fireplace Yes
Appliance Washer, Refrigerator, Microwave, Gas Range, Dryer, Dishwasher, Cooktop
Laundry Laundry - 1st Floor, Main Level
Exterior
Parking Features Storage Above, Auto Door Opener, 1 - 4 Spaces, Paved, On Site
Garage Spaces 2.0
View Y/N No
Roof Type Shingle
Street Surface Gravel
Porch Deck, Porch
Road Frontage Private Road
Garage Yes
Building
Lot Description Well Landscaped, Rolling/Sloping, Wooded, Near Golf Course, Near Public Beach, Near Shopping, Subdivided
Foundation Concrete Perimeter
Sewer Private Sewer, Septic Design Available
Water Well, Private
Architectural Style Colonial
Structure Type Vinyl Siding,Wood Frame
Others
HOA Fee Include 500.0
Energy Description Pellets, Propane
Read Less

GET MORE INFORMATION




