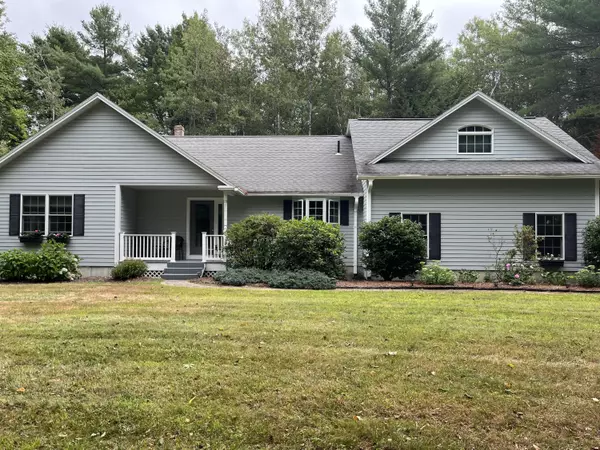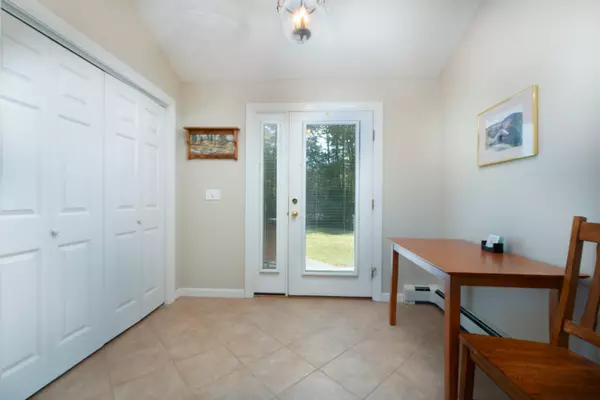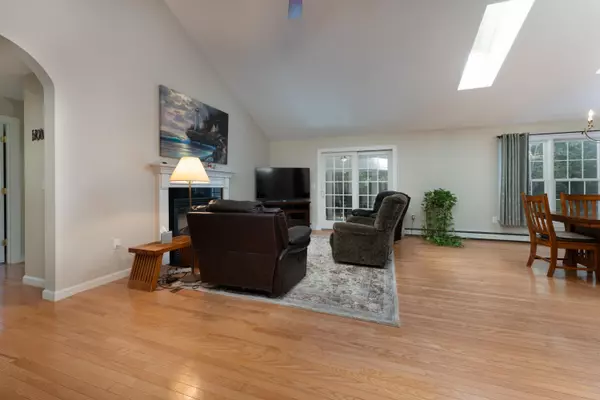Bought with Legacy Properties Sotheby's International Realty
For more information regarding the value of a property, please contact us for a free consultation.
5 Puritan LN Durham, ME 04222
SOLD DATE : 10/24/2025Want to know what your home might be worth? Contact us for a FREE valuation!

Our team is ready to help you sell your home for the highest possible price ASAP
Key Details
Sold Price $675,000
Property Type Residential
Sub Type Single Family Residence
Listing Status Sold
Square Footage 2,248 sqft
MLS Listing ID 1638488
Sold Date 10/24/25
Style Contemporary,Ranch
Bedrooms 3
Full Baths 2
Half Baths 1
HOA Y/N No
Abv Grd Liv Area 2,248
Year Built 2005
Annual Tax Amount $9,547
Tax Year 25
Lot Size 1.960 Acres
Acres 1.96
Property Sub-Type Single Family Residence
Source Maine Listings
Land Area 2248
Property Description
It's all here & ready for you! One floor living that includes privacy, convenience & ease of access to local shopping, amenities & activities of your choice in Freeport, Brunswick or Topsham. This well constructed 3 bedroom, 2 .5 bath Contemporary Ranch offers comfortable living spaces on the main level & a large finished family room or guest bedroom w/ a half bath above the garage. The front porch opens into a large mudroom w/ easy care tile flooring & a large closet for outerwear & gear. The mudroom leads into the open concept living/dining area with sliders to the screened porch & deck, cathedral ceilings, lots of windows & skylights for abundant natural light, gleaming hardwood floors & a gas fireplace. The kitchen is located off to the right & includes 2(!) pantry closets, granite countertops, abundant storage, a pass through serving station & direct access from the 2 car attached garage making it easy to bring in supplies. Two large bedrooms, 2 full baths & laundry are located to the left side of the home on the main level. There is a walk-in closet in one bedroom closets on the hall & a separate door to the screened porch & deck from the large primary bedroom. One bath has a tub/shower combination & the primary bath has a walk in shower. As if that were not enough, there is a sunroom/den/home office located off the dining room & an interior staircase that leads to the open concept finished room above the garage. All cabinetry in the kitchen & baths are fine quality custom design with dentil and/or inset molding. Carpeting adds to the quiet in bedrooms while ceramic tile makes for easy cleaning in the baths. There are ample closets for storage and a full dry basement for additional storage needs.. An automatic generator adds peace of mind This home has been carefully maintained with painted cement siding that is in excellent condition & beautifully landscaped with perennial beds All this is set on a private 1.96 acre lot & ready to go.
Location
State ME
County Androscoggin
Zoning Rural Residential
Rooms
Basement Interior, Full, Unfinished
Primary Bedroom Level First
Master Bedroom First
Bedroom 3 Second
Living Room First
Dining Room First Cathedral Ceiling, Skylight
Kitchen First Pantry2
Interior
Interior Features Walk-in Closets, 1st Floor Primary Bedroom w/Bath, One-Floor Living, Pantry
Heating Zoned, Hot Water, Baseboard
Cooling None
Flooring Wood, Carpet
Fireplaces Number 1
Equipment Internet Access Available, Generator, Cable
Fireplace Yes
Appliance Washer, Refrigerator, Microwave, Electric Range, Dryer, Dishwasher
Laundry Laundry - 1st Floor, Main Level
Exterior
Parking Features Auto Door Opener, 1 - 4 Spaces, Paved, On Site, Inside Entrance
Garage Spaces 2.0
View Y/N Yes
View Trees/Woods
Roof Type Shingle
Street Surface Paved
Accessibility Other Bath Modifications
Porch Deck, Screened
Garage Yes
Building
Lot Description Well Landscaped, Corner Lot, Level, Wooded, Near Shopping, Rural, Subdivided
Foundation Concrete Perimeter
Sewer Septic Tank, Private Sewer, Septic Design Available
Water Well, Private
Architectural Style Contemporary, Ranch
Structure Type Fiber Cement,Wood Frame
Others
Restrictions Yes
Energy Description Propane, Oil
Read Less

GET MORE INFORMATION




