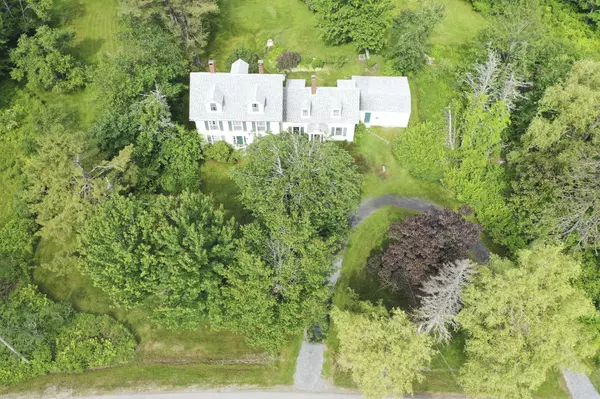Bought with RE/MAX JARET & COHN
For more information regarding the value of a property, please contact us for a free consultation.
12 Old Route 1 Searsport, ME 04974
SOLD DATE : 10/28/2025Want to know what your home might be worth? Contact us for a FREE valuation!

Our team is ready to help you sell your home for the highest possible price ASAP
Key Details
Sold Price $450,000
Property Type Residential
Sub Type Single Family Residence
Listing Status Sold
Square Footage 2,616 sqft
MLS Listing ID 1622941
Sold Date 10/28/25
Style Colonial
Bedrooms 6
Full Baths 2
HOA Y/N No
Abv Grd Liv Area 2,616
Year Built 1830
Annual Tax Amount $5,052
Tax Year 2024
Lot Size 7.000 Acres
Acres 7.0
Property Sub-Type Single Family Residence
Source Maine Listings
Land Area 2616
Property Description
Classic Colonial Charm on 7 acres in Searsport, Maine. Discover the perfect blend of historic charm and modern convenience with this stunning 5-6 bedroom, 2-bathroom colonial home situated on 7 acres of picturesque land. Located just minutes from downtown Searsport, yet nestled in a serene countryside setting, this property offers the best of both worlds. Step inside to find tastefully renovated rooms that preserve the period character of this charming home, offering ample space for living and entertaining. The kitchen boasts stainless steel appliances, granite countertops, large pantry and plenty of cabinet space, and is ideal for preparing meals and entertaining guests. Moving outside you'll enjoy the tranquility of the expansive backyard, mature apple and raspberry bushes are surrounded by beautifully landscaped grounds, perfect for outdoor activities and large gatherings. This home is conveniently located near the grocery store, locally famous Anglers Restaurant, Moose Point State Park and Sears Island. Belfast is located just 10 minutes away, while Bangor and the Bangor International Airport are a short 35 minute drive north. Please come take a look at this unique opportunity and make Searsport your new hometown.
Location
State ME
County Waldo
Zoning Commercial
Rooms
Basement Interior, Sump Pump, Unfinished
Master Bedroom Second
Bedroom 2 Second
Bedroom 3 Second
Bedroom 4 Second
Bedroom 5 Second
Dining Room First
Kitchen First
Family Room First
Interior
Interior Features Pantry, Shower, Storage
Heating Pellet Stove, Forced Air
Cooling None
Flooring Wood, Tile
Fireplaces Number 8
Fireplace Yes
Appliance Washer, Refrigerator, Microwave, Electric Range, Dryer, Dishwasher
Laundry Washer Hookup
Exterior
Parking Features 1 - 4 Spaces, Other, On Site
Garage Spaces 1.0
View Y/N No
Roof Type Shingle
Street Surface Paved
Porch Deck
Garage Yes
Building
Lot Description Well Landscaped, Open, Level, Near Public Beach, Near Shopping
Foundation Stone, Granite
Sewer Septic Tank, Private Sewer
Water Public
Architectural Style Colonial
Structure Type Vinyl Siding,Shingle Siding,Wood Frame
Others
Restrictions Yes
Energy Description Pellets, Oil
Read Less

GET MORE INFORMATION




