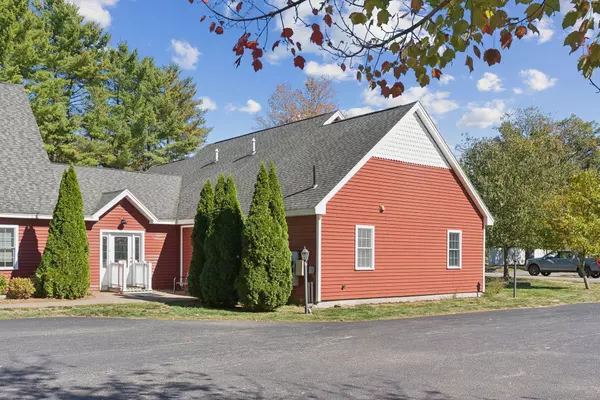Bought with Maine Real Estate Co
For more information regarding the value of a property, please contact us for a free consultation.
330 Main ST #1 Cumberland, ME 04021
SOLD DATE : 10/31/2025Want to know what your home might be worth? Contact us for a FREE valuation!

Our team is ready to help you sell your home for the highest possible price ASAP
Key Details
Sold Price $360,000
Property Type Residential
Sub Type Condominium
Listing Status Sold
Square Footage 976 sqft
Subdivision Cottage Farms Condominium Association
MLS Listing ID 1639784
Sold Date 10/31/25
Style Cape Cod
Bedrooms 1
Full Baths 1
HOA Fees $175/mo
HOA Y/N Yes
Abv Grd Liv Area 976
Year Built 2006
Annual Tax Amount $4,626
Tax Year 2026
Property Sub-Type Condominium
Source Maine Listings
Land Area 976
Property Description
Welcome to 330 Main St, a condo in the heart of Cumberland Center! Set within a 62+ community, this one-bedroom, one-bath condo offers comfort, convenience, and the simplicity of single-level living. This unit has an open concept layout with kitchen, dining, and living areas that feel bright and connected. The updated kitchen features ample pantry storage and a custom coffee bar—perfect for starting your mornings with ease. Recent updates include a new boiler in 2024, new heat pumps in 2025, and new wool carpeting in the bedroom, adding warmth and comfort. Enjoy the convenience of a one-car garage and the bonus of incredible second-floor storage. With walkable access to town center, dining, and community amenities, this condo combines simplicity, comfort, and location—all in one charming package!
Location
State ME
County Cumberland
Zoning TCD
Rooms
Basement Not Applicable
Master Bedroom First
Living Room First
Dining Room First Dining Area, Built-Ins
Kitchen First
Interior
Interior Features 1st Floor Bedroom, One-Floor Living, Storage
Heating Radiant, Heat Pump
Cooling Heat Pump
Flooring Carpet
Fireplace No
Appliance Washer, Refrigerator, Microwave, Electric Range, Dryer, Dishwasher
Laundry Laundry - 1st Floor, Main Level
Exterior
Parking Features 1 - 4 Spaces, Paved, Common, Detached
Garage Spaces 1.0
View Y/N No
Roof Type Shingle
Street Surface Paved
Porch Porch
Garage Yes
Building
Lot Description Well Landscaped, Open, Level, Intown, Near Golf Course
Foundation Concrete Perimeter, Slab
Sewer Public Sewer
Water Public
Architectural Style Cape Cod
Structure Type Vinyl Siding,Wood Frame
Others
HOA Fee Include 175.0
Energy Description Propane, Electric
Read Less

GET MORE INFORMATION




