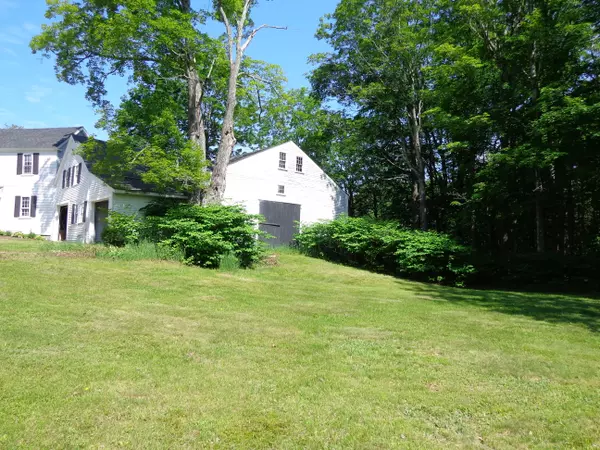Bought with Badger Peabody & Smith Realty
For more information regarding the value of a property, please contact us for a free consultation.
1089 Maplewood RD Newfield, ME 04095
SOLD DATE : 10/31/2025Want to know what your home might be worth? Contact us for a FREE valuation!

Our team is ready to help you sell your home for the highest possible price ASAP
Key Details
Sold Price $536,500
Property Type Residential
Sub Type Single Family Residence
Listing Status Sold
Square Footage 3,007 sqft
MLS Listing ID 1627159
Sold Date 10/31/25
Style Other,Farmhouse
Bedrooms 6
Full Baths 3
HOA Y/N No
Abv Grd Liv Area 3,007
Year Built 1800
Annual Tax Amount $3,777
Tax Year 2024
Lot Size 10.250 Acres
Acres 10.25
Property Sub-Type Single Family Residence
Source Maine Listings
Land Area 3007
Property Description
1800's Farmhouse on 10.25 acres of mostly fields is waiting for its new owner. There is more than meets the eye and several recent updates with this large home from its 6 bedrooms with two separate staircases for access to either side of the second floor to the large, attached barn w/garage for vehicles or animals. Cold storage room off mudroom entry, two sun porches with views of the fields, farm pond and woods. Recently added first floor bedroom with sitting area and bath. Large dining room with wood stove open to a front living room with a second bath on the dining room area. Remainer of the bedrooms and a full bath are on the second floor. Den near mudroom with first floor laundry and sliders with a deck overlooking the field. Furnace is 14 years old with mostly replacement windows, standby generator, exposed beams, wood floors, recently added first floor bedroom and bath with front deck and walkway to it or accessed from interior. Circular driveway,
Location
State ME
County York
Zoning Rural
Rooms
Basement Interior, Sump Pump, Unfinished
Primary Bedroom Level First
Bedroom 2 Second
Bedroom 3 Second
Bedroom 4 Second
Bedroom 5 Second
Living Room First
Dining Room First Heat Stove Hookup
Kitchen First Pantry2, Eat-in Kitchen
Interior
Interior Features 1st Floor Primary Bedroom w/Bath, Bathtub, Storage
Heating Zoned, Other, Hot Water, Baseboard
Cooling None
Flooring Wood, Vinyl
Equipment Generator
Fireplace No
Appliance Wall Oven, Refrigerator, Electric Range, Dishwasher
Laundry Laundry - 1st Floor, Main Level
Exterior
Parking Features Storage Above, 5 - 10 Spaces, Gravel, On Site, Inside Entrance
Garage Spaces 2.0
Utilities Available 1
View Y/N Yes
View Fields, Trees/Woods
Roof Type Shingle
Street Surface Paved
Porch Deck, Glass Enclosed
Garage Yes
Building
Lot Description Open, Wooded, Rural
Foundation Stone, Granite
Sewer Private Sewer
Water Private
Architectural Style Other, Farmhouse
Structure Type Wood Siding,Wood Frame
Others
Restrictions Unknown
Energy Description Propane, Wood, Oil
Read Less

GET MORE INFORMATION




