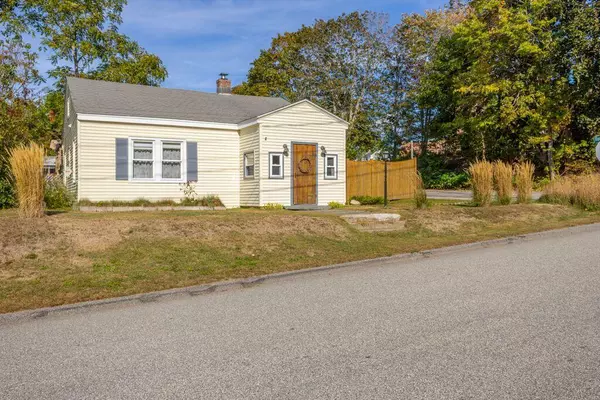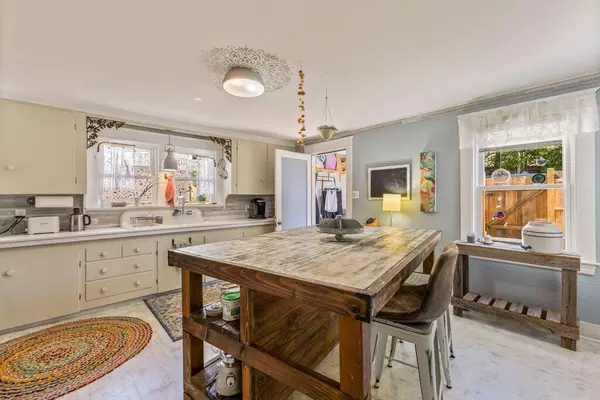Bought with Locations Real Estate Group LLC
For more information regarding the value of a property, please contact us for a free consultation.
32 Dartmouth ST Biddeford, ME 04005
SOLD DATE : 10/30/2025Want to know what your home might be worth? Contact us for a FREE valuation!

Our team is ready to help you sell your home for the highest possible price ASAP
Key Details
Sold Price $333,000
Property Type Residential
Sub Type Single Family Residence
Listing Status Sold
Square Footage 960 sqft
MLS Listing ID 1638837
Sold Date 10/30/25
Style Ranch
Bedrooms 2
Full Baths 1
HOA Y/N No
Abv Grd Liv Area 960
Year Built 1940
Annual Tax Amount $3,493
Tax Year 2025
Lot Size 3,484 Sqft
Acres 0.08
Property Sub-Type Single Family Residence
Source Maine Listings
Land Area 960
Property Description
At 32 Dartmouth St, life feels easy. The slate stoop and solid wooden door welcome you in with character, while hardwood and tile floors set a warm tone inside.
The layout is simple and practical — everything on one level, just the right size to maintain without feeling cramped. Sunlight fills the rooms, making the home feel bright and cheerful throughout the day.
Updates like a new furnace, refreshed kitchen, and a paver driveway mean less to worry about, so you can spend more time enjoying the location. A fenced-in patio extends the living space outdoors, perfect for morning coffee, a grill night, or a little extra privacy.
Whether it's a quick walk to May Field, a run to downtown for dinner, or a fast hop onto the Turnpike, everything is right at your fingertips.
This is the kind of home where life feels manageable and comfortable — and with the right touch, it's easy to make it your own.
Location
State ME
County York
Zoning R1A
Rooms
Basement Full, Doghouse, Unfinished
Master Bedroom First
Bedroom 2 First
Living Room First
Kitchen First
Interior
Interior Features 1st Floor Bedroom
Heating Forced Air
Cooling None
Flooring Wood, Vinyl, Tile
Equipment Air Radon Mitigation System
Fireplace No
Appliance Washer, Refrigerator, Electric Range, Dryer
Laundry Washer Hookup
Exterior
Parking Features 1 - 4 Spaces, Other
Fence Fenced
View Y/N No
Roof Type Shingle
Street Surface Paved
Porch Patio
Garage No
Building
Lot Description Rolling/Sloping, Neighborhood
Foundation Concrete Perimeter
Sewer Public Sewer
Water Public
Architectural Style Ranch
Structure Type Vinyl Siding,Wood Frame
Others
Energy Description Oil
Read Less

GET MORE INFORMATION




