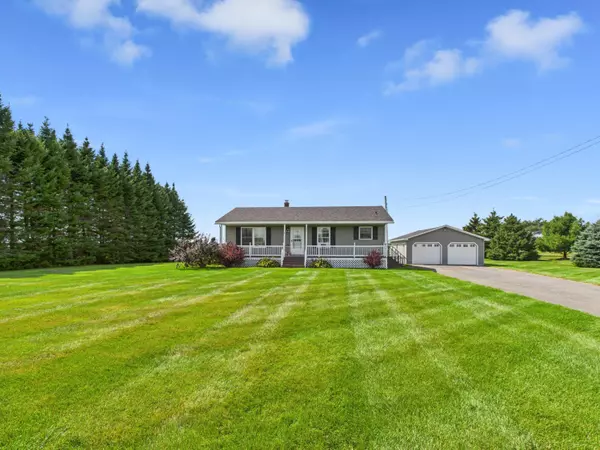Bought with Fields Realty LLC
For more information regarding the value of a property, please contact us for a free consultation.
144 Lombard RD Caribou, ME 04736
SOLD DATE : 11/03/2025Want to know what your home might be worth? Contact us for a FREE valuation!

Our team is ready to help you sell your home for the highest possible price ASAP
Key Details
Sold Price $244,900
Property Type Residential
Sub Type Single Family Residence
Listing Status Sold
Square Footage 1,120 sqft
MLS Listing ID 1636129
Sold Date 11/03/25
Style Ranch
Bedrooms 2
Full Baths 1
HOA Y/N No
Abv Grd Liv Area 1,120
Year Built 1997
Annual Tax Amount $2,656
Tax Year 2024
Lot Size 1.000 Acres
Acres 1.0
Property Sub-Type Single Family Residence
Source Maine Listings
Land Area 1120
Property Description
Welcome home to 144 Lombard Road - a beautifully updated and meticulously maintained 2 bedroom 1 bath home. Situated on 1 surveyed acre of land that is open, level, and features beautiful countryside views. A true highlight of this property is the location - so close to town yet country-living perks, which in addition to ample yard space and views also boasts great access to the ATV/snowmobile trails as well as easy access to the Caribou High School cross country trails for recreating (both just across the road!) . Park in the 2 car garage and then step inside this lovely home. The kitchen was nicely updated and features timeless oak cabinets, a stone-looking laminate countertop, and updated appliances. This space is well laid out with thoughtfully appointed counter space and cabinet storage, as well as a pantry closet. Enjoy the open-concept living into the living room which has lots of natural light as well as beautiful wood floors. Both bedrooms are a great size and have good sized closets. The bath sits between the two bedrooms and is a very functional size and features a double sink setup for ease of family use. The basement is a pleasant surprise - lots of storage space, dry (other than spring water in sump hole only) and thus the current owners use it for extra living space, laundry, and bar area. Whether you're sipping coffee on the front porch or enjoying the spacious fenced-in backyard, the scenic location makes this a peaceful retreat to come home to every day. Built in 1997 with key updates in 2013 including a new roof, siding, windows, garage doors, appliances, and kitchen countertops. Whether this is your first home, you're looking to downsize, or just looking for the perfect easy-to-maintain property, this home is low-maintenance & move-in ready. Pack your bags!
Location
State ME
County Aroostook
Zoning Residential
Rooms
Basement Interior, Full, Sump Pump, Unfinished
Master Bedroom First 14.0X14.0
Bedroom 2 First 11.0X14.0
Living Room First 12.0X16.0
Kitchen First 8.0X18.0 Eat-in Kitchen
Interior
Interior Features 1st Floor Bedroom, One-Floor Living, Storage
Heating Hot Water, Baseboard
Cooling None
Flooring Wood, Vinyl
Fireplace No
Appliance Washer, Refrigerator, Microwave, Electric Range, Dryer, Dishwasher
Exterior
Parking Features 5 - 10 Spaces, Paved, On Site, Detached
Garage Spaces 2.0
Fence Fenced
Utilities Available 1
View Y/N Yes
View Fields, Scenic
Roof Type Shingle
Street Surface Paved
Porch Porch
Garage Yes
Exclusions Hut tub
Building
Lot Description Well Landscaped, Open, Level, Near Shopping, Near Town, Rural
Foundation Concrete Perimeter
Sewer Septic Tank, Private Sewer, Septic Design Available
Water Well, Private
Architectural Style Ranch
Structure Type Vinyl Siding,Wood Frame
Schools
School District Rsu 39
Others
Restrictions Unknown
Energy Description Oil
Read Less

GET MORE INFORMATION




