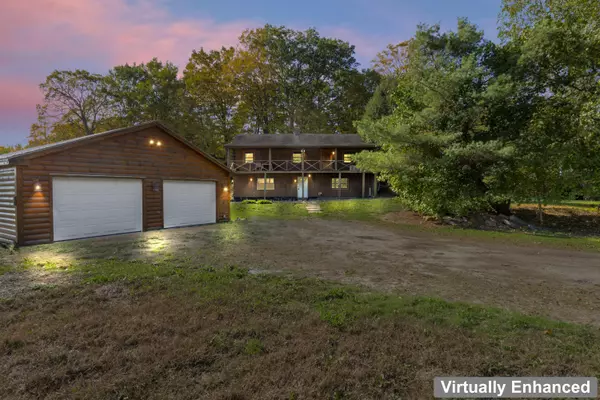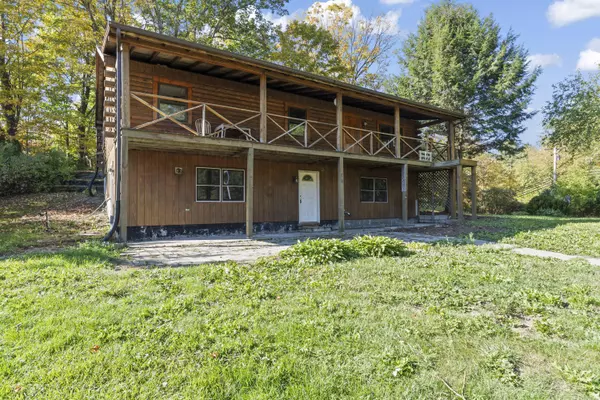Bought with EXP Realty
For more information regarding the value of a property, please contact us for a free consultation.
127 Turner Center RD Turner, ME 04282
SOLD DATE : 11/03/2025Want to know what your home might be worth? Contact us for a FREE valuation!

Our team is ready to help you sell your home for the highest possible price ASAP
Key Details
Sold Price $287,500
Property Type Residential
Sub Type Single Family Residence
Listing Status Sold
Square Footage 1,906 sqft
MLS Listing ID 1639736
Sold Date 11/03/25
Style Raised Ranch
Bedrooms 3
Full Baths 2
HOA Y/N No
Abv Grd Liv Area 1,056
Year Built 1987
Annual Tax Amount $2,490
Tax Year 2025
Lot Size 1.000 Acres
Acres 1.0
Property Sub-Type Single Family Residence
Source Maine Listings
Land Area 1906
Property Description
ATTRACTIVE LOG HOME IN A PEACEFUL COUNTRY SETTING. Nestled in a quiet, private location, this charming log home offers the perfect balance of comfort and convenience. Featuring 3 bedrooms and 2 full baths, 1906 square feet of living space for both floors, the home is thoughtfully designed with plenty of living space. The spacious living room includes a cozy woodstove with hearth, creating a warm and inviting atmosphere. The property also boasts a large wash room, fresh interior paint, and an abundance of outdoor living spaces including an open porch, deck and patio area -- ideal for relaxing or entertaining. An oversized 4-car tandem garage provides ample storage and workspace. With three heating options--oil, wood, and pellet--this home is efficient and affordable to heat year-round. Located close to amenities and just minutes from the beautiful Androscoggin River Lands State Park, you'll enjoy both convenience and access to endless outdoor recreation. Don't miss the opportunity to own this special country retreat !!!
Location
State ME
County Androscoggin
Zoning rural
Rooms
Basement Interior, Walk-Out Access, Finished, Exterior Only
Master Bedroom First
Bedroom 2 Second
Bedroom 3 Second
Living Room Second
Kitchen Second Eat-in Kitchen
Interior
Interior Features 1st Floor Primary Bedroom w/Bath, Bathtub, Shower
Heating Wood Stove, Pellet Stove, Hot Water, Baseboard
Cooling None
Flooring Wood, Vinyl, Laminate, Carpet
Equipment Central Vacuum
Fireplace No
Appliance Refrigerator, Dishwasher
Laundry Built-Ins, Laundry - 1st Floor, Main Level, Washer Hookup
Exterior
Parking Features Heated, 5 - 10 Spaces, Gravel, On Site, Detached, Tandem
Garage Spaces 4.0
View Y/N Yes
View Trees/Woods
Roof Type Shingle
Street Surface Paved
Porch Deck, Patio, Porch
Garage Yes
Building
Lot Description Open, Wooded, Near Golf Course, Suburban
Foundation Concrete Perimeter
Sewer Septic Tank, Private Sewer
Water Well, Private
Architectural Style Raised Ranch
Structure Type Wood Siding,Other,Log
Others
Restrictions Yes
Energy Description Pellets, Wood, Oil
Read Less

GET MORE INFORMATION




