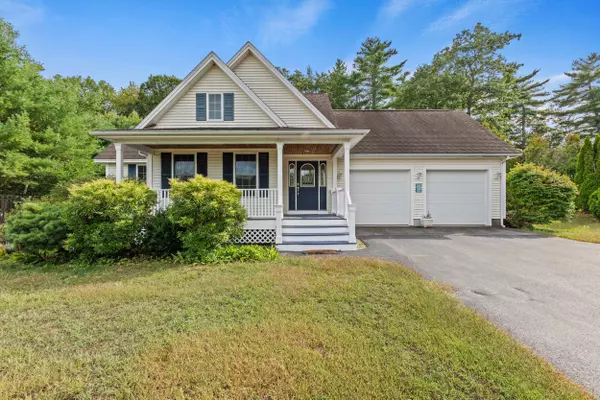Bought with Better Homes & Gardens Real Estate/The Masiello Group
For more information regarding the value of a property, please contact us for a free consultation.
21 Riverside DR Alfred, ME 04002
SOLD DATE : 11/06/2025Want to know what your home might be worth? Contact us for a FREE valuation!

Our team is ready to help you sell your home for the highest possible price ASAP
Key Details
Sold Price $525,000
Property Type Residential
Sub Type Single Family Residence
Listing Status Sold
Square Footage 1,430 sqft
Subdivision Riverside Estates
MLS Listing ID 1639077
Sold Date 11/06/25
Style Cape Cod,Contemporary
Bedrooms 3
Full Baths 2
Half Baths 1
HOA Fees $14/ann
HOA Y/N Yes
Abv Grd Liv Area 1,430
Year Built 2002
Annual Tax Amount $4,297
Tax Year 2024
Lot Size 0.680 Acres
Acres 0.68
Property Sub-Type Single Family Residence
Source Maine Listings
Land Area 1430
Property Description
Welcome to 21 Riverside Drive, Alfred!
This charming 3-bedroom, 2.5-bath home offers a thoughtfully designed layout with comfort and convenience in mind. The spacious living room features cathedral ceilings and a cozy gas fireplace, perfect for relaxing or entertaining. A formal dining room provides an elegant space for gatherings, while the first-floor primary suite includes a full bath and walk-in closet for added privacy and ease.
You'll also enjoy the convenience of first-floor laundry, an attached 2-car garage, a welcoming front porch, and a peaceful back deck overlooking the grounds. Upstairs, you'll find two additional bedrooms and another full bath.
Located in a desirable community setting, this home is part of a shared 14-acre parcel with access to scenic walking trails along Middle Branch Brook. Just minutes from shopping, schools, hospital, and the turnpike, this location combines the best of nature and accessibility.
This home has been pre-inspected and is available upon request.
Location
State ME
County York
Zoning Village
Rooms
Basement Interior, Full, Bulkhead, Unfinished
Primary Bedroom Level First
Bedroom 2 Second 17.6X11.6
Bedroom 3 Second 10.9X11.6
Living Room First 14.9X14.7
Dining Room First 10.0X14.5 Formal, Dining Area
Kitchen First 8.4X11.1
Interior
Interior Features Walk-in Closets, 1st Floor Primary Bedroom w/Bath
Heating Hot Water, Baseboard
Cooling None
Flooring Wood, Tile, Carpet
Fireplaces Number 1
Fireplace Yes
Appliance Washer, Refrigerator, Microwave, Electric Range, Dryer, Dishwasher
Laundry Laundry - 1st Floor, Main Level
Exterior
Parking Features Auto Door Opener, 1 - 4 Spaces, Paved, Inside Entrance
Garage Spaces 2.0
View Y/N Yes
View Trees/Woods
Roof Type Shingle
Street Surface Paved
Porch Deck, Porch
Garage Yes
Building
Lot Description Well Landscaped, Open, Cul-De-Sac, Level, Wooded, Near Shopping, Near Turnpike/Interstate, Neighborhood, Rural
Foundation Concrete Perimeter
Sewer Private Sewer
Water Public
Architectural Style Cape Cod, Contemporary
Structure Type Vinyl Siding,Wood Frame
Others
HOA Fee Include 175.0
Restrictions Yes
Energy Description Oil
Read Less

GET MORE INFORMATION




