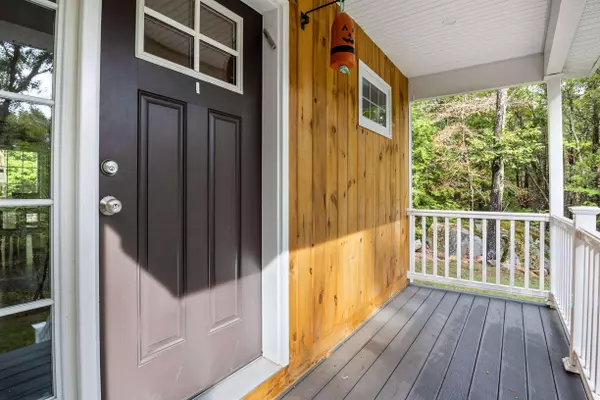Bought with Lamacchia Realty, Inc.
For more information regarding the value of a property, please contact us for a free consultation.
44 Greenleaf Parsons RD York, ME 03902
SOLD DATE : 11/07/2025Want to know what your home might be worth? Contact us for a FREE valuation!

Our team is ready to help you sell your home for the highest possible price ASAP
Key Details
Sold Price $630,000
Property Type Residential
Sub Type Single Family Residence
Listing Status Sold
Square Footage 1,718 sqft
MLS Listing ID 1639331
Sold Date 11/07/25
Style Cape Cod
Bedrooms 3
Full Baths 2
Half Baths 1
HOA Y/N No
Abv Grd Liv Area 1,718
Year Built 2019
Annual Tax Amount $4,768
Tax Year 2024
Lot Size 2.040 Acres
Acres 2.04
Property Sub-Type Single Family Residence
Source Maine Listings
Land Area 1718
Property Description
Built in 2019, this 3-bedroom, 2.5-bath home has been thoughtfully maintained and offers modern comfort in well-designed spaces. Sited on just over 2 acres of land, you'll enjoy plenty of room to relax, or even expand, all while being minutes from the sandy shores of York and Ogunquit Beaches with easy access to I-95. Inside, you'll find a bright and inviting open-concept layout, highlighted by a gorgeous kitchen featuring granite countertops, sleek appliances and ample cabinetry. The main level also includes a cozy living area, a dining area opening to the rear deck, and a convenient half bath. Upstairs, the spacious primary suite offers a private bath and walk-in closet. The level is completed by two additional bedrooms and a full bath. The drive-under two-car garage enhances convenience with direct access to the living area and extra storage space. Whether you're looking for a year-round residence, a vacation getaway, or an investment opportunity, this home is your chance to own a piece of Maine's coastal charm!
Location
State ME
County York
Zoning RES
Rooms
Basement Walk-Out Access, Partial, Not Applicable
Primary Bedroom Level Second
Bedroom 2 Second 11.2X11.0
Bedroom 3 Second 11.9X11.1
Living Room First 22.1X15.5
Dining Room First 14.3X13.3
Kitchen First 14.8X13.3
Interior
Heating Zoned, Hot Water, Forced Air
Cooling Central Air
Flooring Wood, Tile, Carpet
Fireplace No
Appliance Washer, Refrigerator, Dryer, Dishwasher, Cooktop
Exterior
Parking Features 5 - 10 Spaces, Paved
Garage Spaces 2.0
View Y/N Yes
View Scenic, Trees/Woods
Roof Type Pitched,Shingle
Street Surface Paved
Garage Yes
Building
Lot Description Well Landscaped, Rolling/Sloping, Wooded, Near Golf Course, Near Public Beach, Near Turnpike/Interstate, Near Town, Rural
Foundation Concrete Perimeter, Slab
Sewer Private Sewer, Septic Design Available
Water Well, Private
Architectural Style Cape Cod
Structure Type Wood Siding,Vinyl Siding,Wood Frame
Others
Energy Description Propane
Read Less

GET MORE INFORMATION




