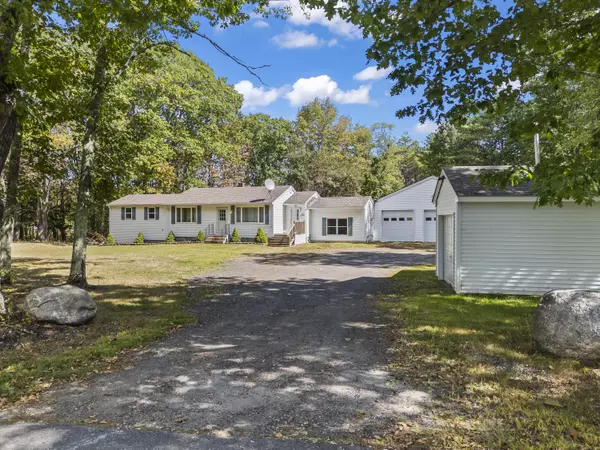Bought with Advisors Living, LLC
For more information regarding the value of a property, please contact us for a free consultation.
741 Carding Machine RD Bowdoinham, ME 04008
SOLD DATE : 11/07/2025Want to know what your home might be worth? Contact us for a FREE valuation!

Our team is ready to help you sell your home for the highest possible price ASAP
Key Details
Sold Price $375,000
Property Type Residential
Sub Type Single Family Residence
Listing Status Sold
Square Footage 1,508 sqft
MLS Listing ID 1638424
Sold Date 11/07/25
Style Ranch
Bedrooms 2
Full Baths 1
HOA Y/N No
Abv Grd Liv Area 1,508
Year Built 1972
Annual Tax Amount $4,402
Tax Year 2025
Lot Size 1.830 Acres
Acres 1.83
Property Sub-Type Single Family Residence
Source Maine Listings
Land Area 1508
Property Description
OPEN HOUSE CANCELLED!!!!!
Who doesn't love single floor living? With the exception of a short flight from kitchen to family room, this lovely ranch offers that, and so much more! Many improvements add value and comfort, including the newer kitchen with granite counters and SS appliances, tiled family room with pellet stove, lots of original HW flooring, a first floor laundry, some new windows, a full basement and enough garage space to delight any car enthusiast or hobbiest! A nearly 2 acre lot allows the home to be set well back from a relatively quiet, country road, within minutes of downtown Richmond or the highway. While some interior trim remains to be be completed by a new owner this is truly a wonderful package, ready to be 'HOME' to its next owner! Easy to show and lots to admire!
Location
State ME
County Sagadahoc
Zoning Res-Ag
Rooms
Family Room SunkenRaised, Heat Stove
Basement Interior, Full, Sump Pump, Bulkhead, Unfinished
Master Bedroom First
Bedroom 2 First
Living Room First
Kitchen First
Family Room First
Interior
Interior Features Walk-in Closets, 1st Floor Bedroom, Attic, Bathtub, One-Floor Living
Heating Pellet Stove, Hot Water, Baseboard
Cooling None
Flooring Wood, Tile, Carpet
Equipment Internet Access Available
Fireplace No
Appliance Washer, Refrigerator, Microwave, Electric Range, Dryer, Dishwasher
Laundry Laundry - 1st Floor, Main Level
Exterior
Parking Features Heated, Auto Door Opener, 5 - 10 Spaces, Gravel, Detached, Inside Entrance
Garage Spaces 3.0
View Y/N No
Roof Type Shingle
Street Surface Paved
Porch Deck
Garage Yes
Building
Lot Description Well Landscaped, Open, Level, Wooded, Near Turnpike/Interstate, Near Town, Rural
Foundation Concrete Perimeter, Slab
Sewer Private Sewer, Septic Design Available
Water Well, Private
Architectural Style Ranch
Structure Type Vinyl Siding,Wood Frame
Others
Restrictions Unknown
Energy Description Pellets, Propane, Oil
Read Less

GET MORE INFORMATION




