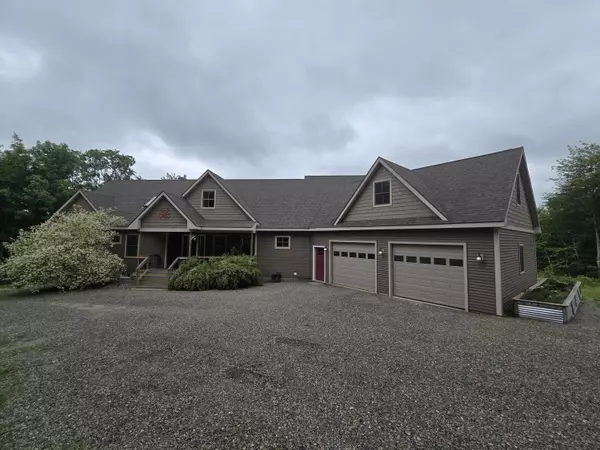Bought with Realty of Maine
For more information regarding the value of a property, please contact us for a free consultation.
35 Dragonfly DR Holden, ME 04429
SOLD DATE : 11/13/2025Want to know what your home might be worth? Contact us for a FREE valuation!

Our team is ready to help you sell your home for the highest possible price ASAP
Key Details
Sold Price $630,000
Property Type Residential
Sub Type Single Family Residence
Listing Status Sold
Square Footage 3,500 sqft
MLS Listing ID 1627514
Sold Date 11/13/25
Style Contemporary,Ranch
Bedrooms 5
Full Baths 5
Half Baths 1
HOA Y/N No
Abv Grd Liv Area 3,500
Year Built 2014
Annual Tax Amount $9,689
Tax Year 2025
Lot Size 5.210 Acres
Acres 5.21
Property Sub-Type Single Family Residence
Source Maine Listings
Land Area 3500
Property Description
Spacious 4BR, 5.5 BA Ranch with attached garage, and pole/animal barn. All set on a private 5+ acre lot with sweeping views of Holden hills and at end of Dead end private road. This one owner custom built home offers 3500 sqft of thoughtfully designed space, featuring refinished hardwood floors and soaring cathedral ceilings throughout. Each bedroom includes bath. Kitchen boasts solid granite counter tops and breakfast bar. Nice Master suite. A wall of windows in the living room opens to a covered deck with stunning hilltop views. Walkout basement has workshop and lots of extra storage potential. 40 X 40 pole barn is ideal for extra storage, horse, or equipment. Incredible value in a nearly new, high end build in a peaceful, end of road setting.
Location
State ME
County Penobscot
Zoning RES
Rooms
Basement Interior, Walk-Out Access, Daylight, Full, Bulkhead, Unfinished
Primary Bedroom Level First
Bedroom 2 First
Bedroom 3 First
Bedroom 4 First
Bedroom 5 Second
Living Room First
Dining Room First
Kitchen First
Interior
Interior Features Walk-in Closets, 1st Floor Bedroom, 1st Floor Primary Bedroom w/Bath, One-Floor Living, Shower, Storage
Heating Radiant, Heat Pump, Baseboard
Cooling Heat Pump
Flooring Wood, Tile
Fireplaces Number 1
Equipment Generator
Fireplace Yes
Appliance Washer, Refrigerator, Gas Range, Dryer, Dishwasher
Laundry Laundry - 1st Floor, Main Level, Washer Hookup
Exterior
Parking Features Heated, Auto Door Opener, Basement, 5 - 10 Spaces, Gravel, On Site, Inside Entrance
Garage Spaces 4.0
View Y/N No
Roof Type Metal,Shingle
Street Surface Gravel
Porch Deck, Porch
Road Frontage Private Road
Garage Yes
Building
Lot Description Well Landscaped, Wooded, Near Town, Rural
Foundation Concrete Perimeter
Sewer Private Sewer
Water Well, Private
Architectural Style Contemporary, Ranch
Structure Type Wood Siding,Vinyl Siding,Wood Frame
Others
Energy Description Propane, Wood, Electric
Read Less

GET MORE INFORMATION




