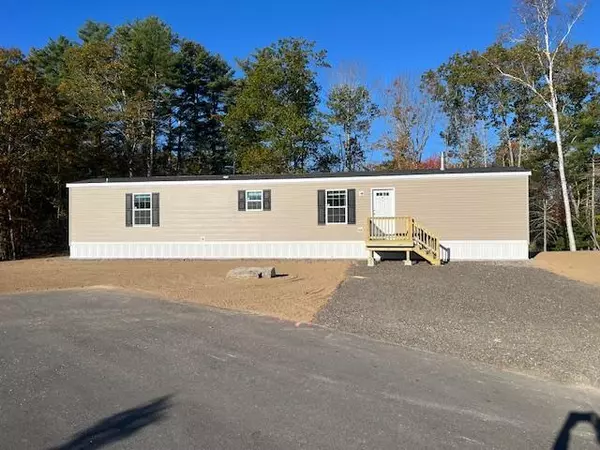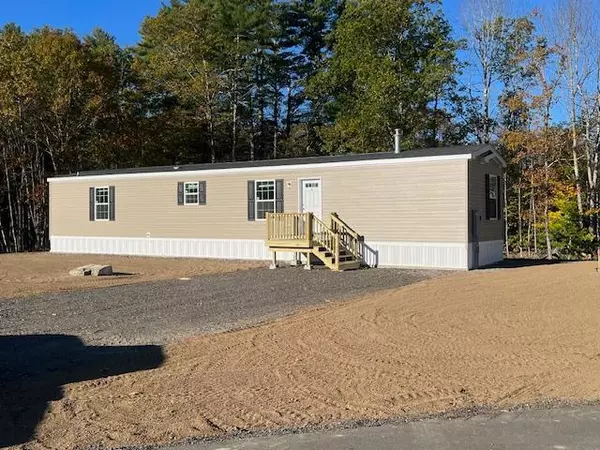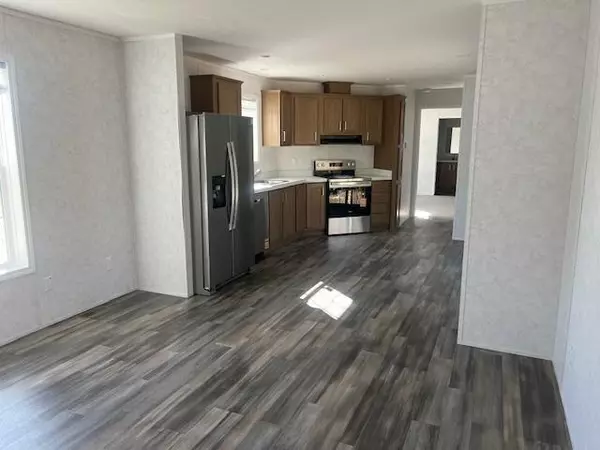Bought with FIV Realty Co Maine, LLC
For more information regarding the value of a property, please contact us for a free consultation.
38 Rego DR Buxton, ME 04093
SOLD DATE : 11/14/2025Want to know what your home might be worth? Contact us for a FREE valuation!

Our team is ready to help you sell your home for the highest possible price ASAP
Key Details
Sold Price $155,000
Property Type Residential
Sub Type Mobile Home
Listing Status Sold
Square Footage 907 sqft
Subdivision Parker Farm Mobile Home Park
MLS Listing ID 1641262
Sold Date 11/14/25
Style Other,Ranch
Bedrooms 2
Full Baths 2
HOA Fees $625/mo
HOA Y/N Yes
Abv Grd Liv Area 907
Year Built 2025
Annual Tax Amount $1
Tax Year 2025
Lot Size 0.460 Acres
Acres 0.46
Property Sub-Type Mobile Home
Source Maine Listings
Land Area 907
Property Description
Welcome to your new home in the beautiful Parker Farm Mobile Home Park, a beautiful and well-maintained community conveniently located in Buxton Maine. This brand new 2 bedroom 2 bathroom manufactured home combines modern comfort with affordable living. Home features: spacious open-concept living area with natural light, contemporary kitchen with new stainless steel appliances and plenty of cabinet space, primary suite with walk in shower and walk in closet, energy efficient construction and central forced hot air heat, washer/dryer hookups, paved driveway. Don't miss your chance to own a brand new home in one of the area's most desirable Buxton communities. Affordable monthly space rent and flexible financing options for qualified buyers.
Location
State ME
County York
Zoning RES
Rooms
Basement Not Applicable
Primary Bedroom Level First
Bedroom 2 First
Living Room First
Kitchen First
Interior
Interior Features Walk-in Closets, 1st Floor Bedroom, 1st Floor Primary Bedroom w/Bath, Bathtub, Shower
Heating Forced Air
Cooling None
Flooring Laminate, Carpet
Equipment Other Equipment
Fireplace No
Appliance Microwave, Electric Range, Dishwasher
Laundry Laundry - 1st Floor, Main Level
Exterior
Parking Features 1 - 4 Spaces, Paved
View Y/N No
Roof Type Shingle
Street Surface Paved
Accessibility 32 - 36 Inch Doors
Porch Deck
Garage No
Building
Lot Description Open, Wooded
Foundation Slab
Sewer Private Sewer
Water Private
Architectural Style Other, Ranch
Structure Type Vinyl Siding,Mobile
Schools
School District Rsu 06/Msad 06
Others
HOA Fee Include 625.0
Energy Description K-1Kerosene
Read Less

GET MORE INFORMATION




