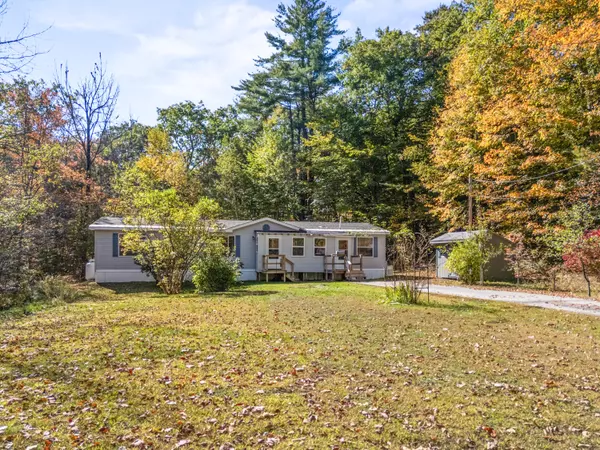Bought with Integrity Homes Real Estate Group, PC
For more information regarding the value of a property, please contact us for a free consultation.
63 Barnard RD Greene, ME 04236
SOLD DATE : 11/14/2025Want to know what your home might be worth? Contact us for a FREE valuation!

Our team is ready to help you sell your home for the highest possible price ASAP
Key Details
Sold Price $265,000
Property Type Residential
Sub Type Mobile Home
Listing Status Sold
Square Footage 1,560 sqft
MLS Listing ID 1640683
Sold Date 11/14/25
Style Other
Bedrooms 3
Full Baths 2
HOA Y/N No
Abv Grd Liv Area 1,560
Year Built 2004
Annual Tax Amount $2,059
Tax Year 2024
Lot Size 3.000 Acres
Acres 3.0
Property Sub-Type Mobile Home
Source Maine Listings
Land Area 1560
Property Description
Set back from the road on 3 peaceful acres, this spacious double-wide offers comfort, privacy, and room to enjoy the outdoors. Inside, you'll find 3 bedrooms and 2 full baths, a welcoming family room, a cozy living room with a fireplace, and a dining area that flows nicely into the kitchen—perfect for both everyday living and entertaining. The enclosed front porch adds extra space to relax and take in the surroundings year-round. Practical features include a monitor heater and forced-air system for efficient warmth, along with two handy sheds for storage or hobbies. Outside, peach trees dot the landscape, and the long private driveway offers a lovely approach and added seclusion. This home provides the perfect blend of country charm and comfortable living. Included are a propane dryer, and generac whole house generator.
Location
State ME
County Androscoggin
Zoning Residential
Rooms
Family Room Cathedral Ceiling
Basement Not Applicable
Primary Bedroom Level First
Bedroom 2 First 9.2X12.1
Bedroom 3 First 9.8X12.1
Living Room First 19.1X12.2
Dining Room First 11.7X12.1 Cathedral Ceiling, Dining Area
Kitchen First 10.8X12.1 Cathedral Ceiling6, Skylight20
Family Room First
Interior
Interior Features Walk-in Closets, 1st Floor Bedroom, 1st Floor Primary Bedroom w/Bath, Bathtub, One-Floor Living, Pantry, Shower, Primary Bedroom w/Bath
Heating Forced Air, Direct Vent Heater
Cooling Central Air
Flooring Laminate, Carpet
Fireplaces Number 1
Equipment Internet Access Available
Fireplace Yes
Appliance Washer, Refrigerator, Gas Range, Dryer, Dishwasher
Exterior
Parking Features 5 - 10 Spaces, Gravel, On Site
View Y/N Yes
View Trees/Woods
Roof Type Shingle
Street Surface Paved
Porch Glass Enclosed
Garage No
Building
Lot Description Open, Level, Wooded, Near Turnpike/Interstate, Rural
Foundation Slab
Sewer Septic Tank, Private Sewer, Septic Design Available
Water Well, Private
Architectural Style Other
Structure Type Vinyl Siding,Steel Frame
Schools
School District Rsu 52/Msad 52
Others
Restrictions Unknown
Energy Description Propane, Wood
Read Less

GET MORE INFORMATION




