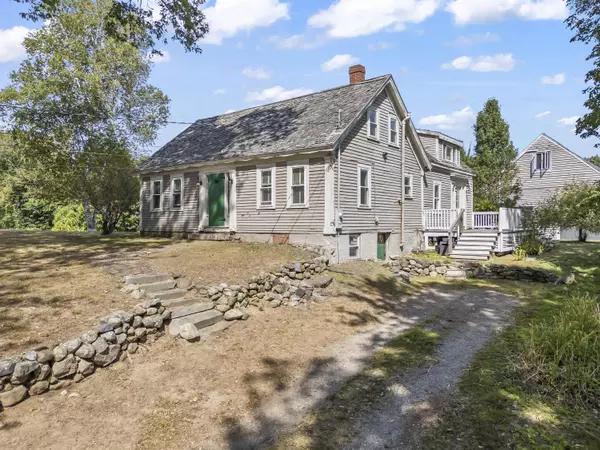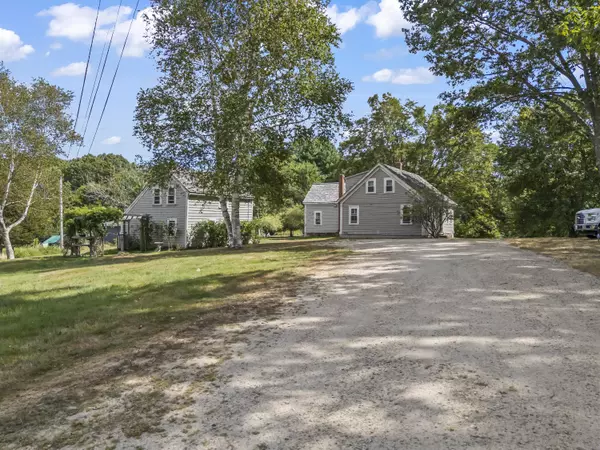Bought with Keller Williams Coastal and Lakes & Mountains Realty
For more information regarding the value of a property, please contact us for a free consultation.
58 Cutts RD Kittery, ME 03904
SOLD DATE : 11/19/2025Want to know what your home might be worth? Contact us for a FREE valuation!

Our team is ready to help you sell your home for the highest possible price ASAP
Key Details
Sold Price $565,000
Property Type Residential
Sub Type Single Family Residence
Listing Status Sold
Square Footage 2,444 sqft
MLS Listing ID 1635900
Sold Date 11/19/25
Style Cape Cod
Bedrooms 4
Full Baths 2
HOA Y/N No
Abv Grd Liv Area 2,444
Year Built 1930
Annual Tax Amount $4,852
Tax Year 2024
Lot Size 1.060 Acres
Acres 1.06
Property Sub-Type Single Family Residence
Source Maine Listings
Land Area 2444
Property Description
Welcome to 58 Cutts Road, a quintessential Cape Cod-style home nestled on 1.06 acres. This property offers versatility, character, and space, featuring a three-bedroom, one-bath main home along with a one-bedroom, one-bath cottage—ideal for multi-generational living, rental income, studio or a private home office. The main house welcomes you with classic Cape charm, hardwood flooring, formal dining room, front to back living room, a spacious eat-in kitchen with ample cabinetry, and a full bath with jacuzzi tub & walk-in shower. The front stair case leads to two bedrooms and a rear stair case leads to the larger primary bedroom. The separate cottage, potentially dating back to a 1700's carriage house, provides excellent privacy and features its own entrance, living space, kitchen on the first level with a bedroom and full bathroom on the second level. Step outside to enjoy the expansive yard, bordered by mature trees and rolling lawn—perfect for gardening, entertaining, or future expansion. Located just a short drive from Kittery Foreside, Portsmouth, NH and Southern Maine's best beaches, this property combines a peaceful rural setting with easy access to shopping, dining, and commuter routes. Enjoy the lifestyle of the Seacoast with the added benefit of flexible living options and potential rental income.
Location
State ME
County York
Zoning R-RL
Rooms
Basement Interior, Full, Bulkhead, Unfinished
Primary Bedroom Level Second
Bedroom 2 Second 12.75X17.17
Bedroom 3 Second 11.9X13.42
Bedroom 4 Second 13.08X9.17
Living Room First 12.75X21.58
Dining Room First 12.5X13.42
Kitchen First 13.5X14.08 Island, Eat-in Kitchen
Interior
Heating Forced Air
Cooling Central Air
Flooring Wood, Tile, Carpet
Fireplace No
Appliance Washer, Refrigerator, Gas Range, Dryer
Laundry Laundry - 1st Floor, Main Level
Exterior
Parking Features 5 - 10 Spaces, Gravel, On Site, Off Street
View Y/N No
Roof Type Shingle,Wood
Street Surface Paved
Porch Deck, Porch
Garage No
Building
Lot Description Rolling/Sloping, Rural
Foundation Stone, Slab
Sewer Septic Tank, Private Sewer
Water Public
Architectural Style Cape Cod
Structure Type Wood Siding,Wood Frame
Others
Energy Description Propane, Gas Bottled
Read Less

GET MORE INFORMATION




