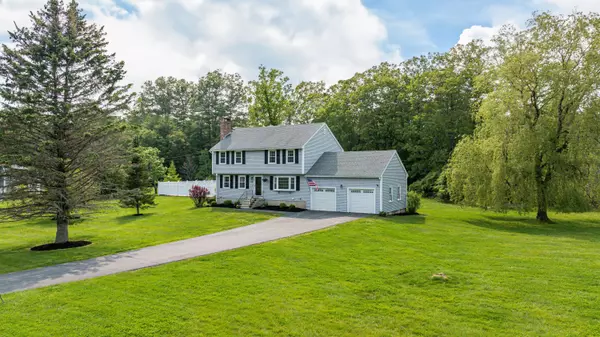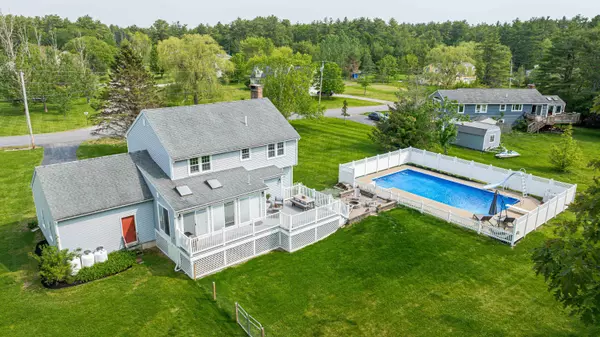Bought with Keller Williams Coastal and Lakes & Mountains Realty
For more information regarding the value of a property, please contact us for a free consultation.
30 Saltwater DR York, ME 03909
SOLD DATE : 11/19/2025Want to know what your home might be worth? Contact us for a FREE valuation!

Our team is ready to help you sell your home for the highest possible price ASAP
Key Details
Sold Price $855,000
Property Type Residential
Sub Type Single Family Residence
Listing Status Sold
Square Footage 2,702 sqft
Subdivision Riverwood Homeowners Association
MLS Listing ID 1625841
Sold Date 11/19/25
Style Colonial,Garrison
Bedrooms 3
Full Baths 2
Half Baths 1
HOA Fees $83/ann
HOA Y/N Yes
Abv Grd Liv Area 2,196
Year Built 1986
Annual Tax Amount $4,935
Tax Year 2024
Lot Size 1.390 Acres
Acres 1.39
Property Sub-Type Single Family Residence
Source Maine Listings
Land Area 2702
Property Description
Welcome to 30 Saltwater Drive, a captivating colonial-style home with a wonderful flow both inside and out. The Riverwood Subdivision offers a prime York lifestyle — surrounded by natural beauty, and easy access to walking trails, beaches and highways. The property offers 1.39 acres of manicured grounds on a corner lot, with a beautiful backyard oasis. Upon entering the home, discover two bright and airy living spaces, one with built ins and the other with a wood burning fireplace. The open concept kitchen offers a butcher block island and opens to the dining area. The adjacent heated sun room, bathed in natural light from skylights, provides year-round enjoyment and views of the lush backyard. The sun room flows to a large open deck, down to a stone patio with built in fire pit and a beautifully fenced pool area. You will want to dive right in! This recently refreshed home offers many updates including a new HVAC/Central Air system and new carpet in the bedrooms. It blends classic New England charm with modern comfort, making everyday living feel like a retreat. 30 Saltwater Drive is not just a home - It's a lifestyle.
Location
State ME
County York
Zoning G-1
Rooms
Family Room Wood Burning Fireplace
Basement Interior, Bulkhead, Crawl Space, Finished, Full
Primary Bedroom Level Second
Bedroom 2 Second
Bedroom 3 Second
Living Room First
Dining Room First Dining Area
Kitchen First Pantry2, Eat-in Kitchen
Family Room First
Interior
Interior Features Pantry, Primary Bedroom w/Bath
Heating Forced Air
Cooling Other, Central Air
Flooring Wood, Tile, Carpet
Equipment Internet Access Available, Cable
Fireplace No
Appliance Washer, Refrigerator, Microwave, Gas Range, Dryer, Dishwasher
Exterior
Parking Features Auto Door Opener, 5 - 10 Spaces, Paved, Inside Entrance
Garage Spaces 2.0
View Y/N Yes
View Scenic
Roof Type Pitched,Shingle
Street Surface Paved
Porch Deck, Glass Enclosed, Patio
Garage Yes
Building
Lot Description Well Landscaped, Open, Corner Lot, Near Golf Course, Near Public Beach, Near Turnpike/Interstate, Near Town, Subdivided
Foundation Concrete Perimeter
Sewer Quasi-Public, Private Sewer
Water Public
Architectural Style Colonial, Garrison
Structure Type Vinyl Siding,Wood Frame
Schools
School District York Public Schools
Others
HOA Fee Include 1000.0
Restrictions Yes
Energy Description Gas Bottled
Read Less

GET MORE INFORMATION




