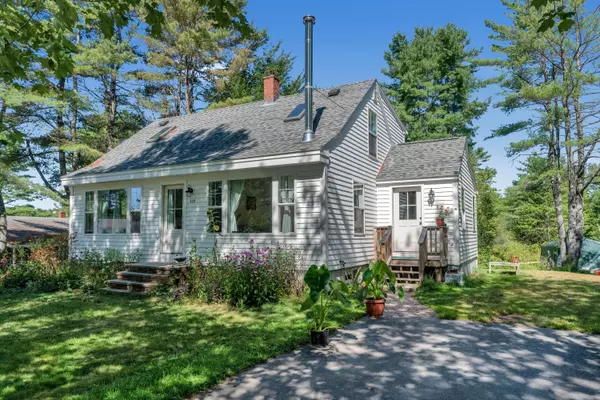Bought with Town & Shore Real Estate
For more information regarding the value of a property, please contact us for a free consultation.
119 Burnell DR Yarmouth, ME 04096
SOLD DATE : 10/30/2025Want to know what your home might be worth? Contact us for a FREE valuation!

Our team is ready to help you sell your home for the highest possible price ASAP
Key Details
Sold Price $635,000
Property Type Residential
Sub Type Single Family Residence
Listing Status Sold
Square Footage 1,628 sqft
MLS Listing ID 1637793
Sold Date 10/30/25
Style Cape Cod
Bedrooms 3
Full Baths 2
HOA Y/N No
Abv Grd Liv Area 1,628
Year Built 1967
Annual Tax Amount $8,787
Tax Year 2024
Lot Size 0.460 Acres
Acres 0.46
Property Sub-Type Single Family Residence
Source Maine Listings
Land Area 1628
Property Description
Welcome to Burnell Drive—ideally situated just a short stroll from Royal River Park, Little League fields, and a local playground. Enjoy quick access to I-295, with just a 15-minute commute to Portland and 20 minutes to the Jetport.
This beautifully remodeled home (2020) offers a blend of charm and modern convenience. The eat-in kitchen features elegant stone countertops, while the adjacent sun-filled room makes a perfect office or cozy breakfast nook. Gleaming hardwood floors flow through the bright living and dining areas, kept warm and inviting by a classic wood stove.
The first-floor bedroom opens directly onto an expansive deck, perfect for relaxing or entertaining, with serene views of the wooded backyard. Upstairs, you'll find two dormered bedrooms and a second full bath, offering plenty of space and privacy.
With town approval, there's even potential to add a garage—offering even more value and flexibility.
Location
State ME
County Cumberland
Zoning Residential
Rooms
Basement Interior, Full, Unfinished
Primary Bedroom Level Second
Master Bedroom Second
Bedroom 2 First
Living Room First
Dining Room First Heat Stove
Kitchen First Breakfast Nook, Island, Eat-in Kitchen
Interior
Interior Features 1st Floor Bedroom, 1st Floor Primary Bedroom w/Bath, Bathtub, One-Floor Living, Shower, Storage
Heating Wood Stove, Hot Water, Baseboard
Cooling None
Flooring Wood, Tile, Other
Equipment Internet Access Available, Cable
Fireplace No
Appliance Refrigerator, Electric Range, Disposal, Dishwasher
Laundry Washer Hookup
Exterior
Parking Features 1 - 4 Spaces, Gravel, On Site, Off Street
Utilities Available 1
View Y/N No
Roof Type Pitched,Shingle
Street Surface Paved
Porch Deck
Garage No
Building
Lot Description Well Landscaped, Open, Level, Wooded, Near Golf Course, Near Shopping, Near Turnpike/Interstate, Near Town, Neighborhood, Subdivided, Suburban
Foundation Concrete Perimeter
Sewer Public Sewer
Water Public
Architectural Style Cape Cod
Structure Type Shingle Siding,Wood Frame
Others
Energy Description Wood, Oil
Read Less

GET MORE INFORMATION




