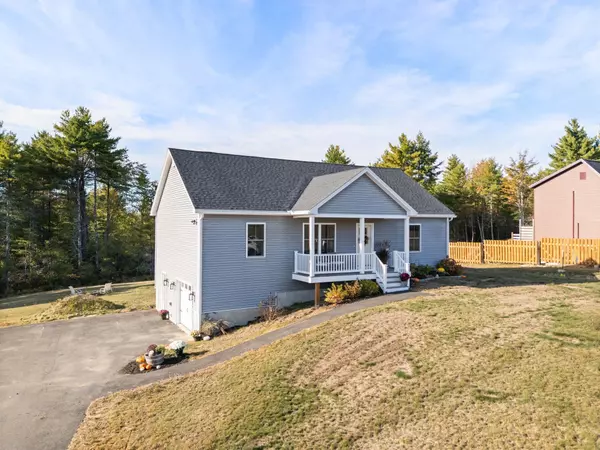Bought with EXP Realty
For more information regarding the value of a property, please contact us for a free consultation.
8 Estes DR Standish, ME 04084
SOLD DATE : 11/20/2025Want to know what your home might be worth? Contact us for a FREE valuation!

Our team is ready to help you sell your home for the highest possible price ASAP
Key Details
Sold Price $452,500
Property Type Residential
Sub Type Single Family Residence
Listing Status Sold
Square Footage 1,288 sqft
MLS Listing ID 1640123
Sold Date 11/20/25
Style Raised Ranch
Bedrooms 3
Full Baths 2
HOA Y/N No
Abv Grd Liv Area 1,288
Year Built 2023
Annual Tax Amount $4,717
Tax Year 2024
Lot Size 1.020 Acres
Acres 1.02
Property Sub-Type Single Family Residence
Source Maine Listings
Land Area 1288
Property Description
Welcome home! This beautiful 3-bedroom ranch has everything you're looking for — and more. Step inside to find gleaming hardwood floors throughout and a bright, open-concept layout perfect for today's lifestyle. The cathedral ceilings create an airy, spacious feel, while the inviting front porch and back deck make it easy to enjoy indoor-outdoor living.
The like-new condition means you can move right in and start enjoying your home from day one. The lower level offers great additional space that could easily be finished into a bonus room, home office, or gym. Located in a highly desirable neighborhood, this home offers comfort, convenience, and charm all in one package.
Don't miss this one — it's the perfect combination of style and functionality!
Location
State ME
County Cumberland
Zoning Residential
Rooms
Basement Interior, Walk-Out Access, Daylight, Full, Unfinished
Master Bedroom First
Bedroom 2 First
Bedroom 3 First
Living Room First
Dining Room First
Kitchen First
Interior
Interior Features 1st Floor Bedroom, 1st Floor Primary Bedroom w/Bath, Bathtub, One-Floor Living
Heating Zoned, Hot Water, Direct Vent Heater, Baseboard
Cooling Heat Pump
Fireplaces Number 1
Fireplace Yes
Appliance Refrigerator, Microwave, Electric Range, Dishwasher
Laundry Laundry - 1st Floor, Main Level
Exterior
Exterior Feature Animal Containment System
Parking Features 5 - 10 Spaces, Paved, Inside Entrance
Garage Spaces 1.0
View Y/N Yes
View Trees/Woods
Roof Type Pitched,Shingle
Street Surface Paved
Porch Deck, Porch
Garage Yes
Building
Lot Description Open, Level, Interior Lot
Foundation Concrete Perimeter
Sewer Private Sewer
Water Private
Architectural Style Raised Ranch
Structure Type Vinyl Siding,Wood Frame
Others
Energy Description Propane, Electric
Read Less

GET MORE INFORMATION




