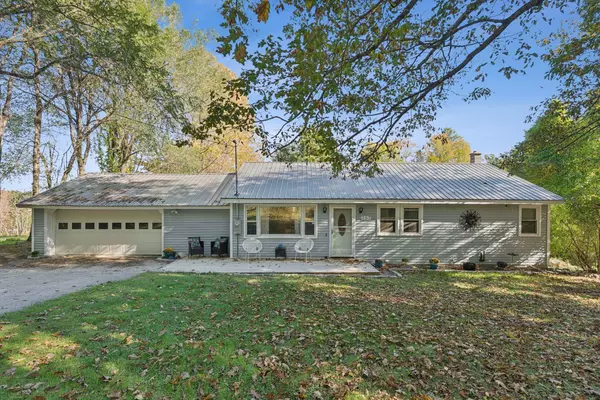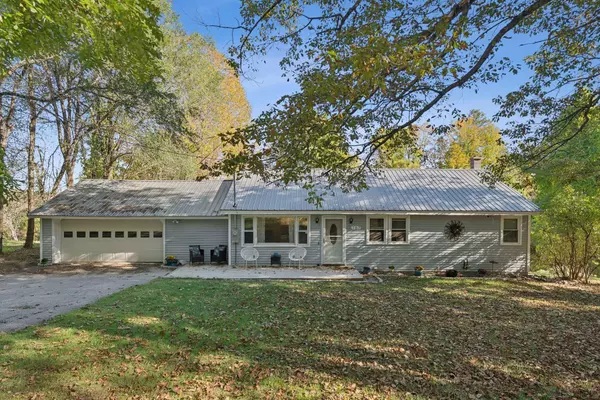Bought with Meservier & Associates
For more information regarding the value of a property, please contact us for a free consultation.
167 Sedgley RD Greene, ME 04236
SOLD DATE : 11/20/2025Want to know what your home might be worth? Contact us for a FREE valuation!

Our team is ready to help you sell your home for the highest possible price ASAP
Key Details
Sold Price $325,000
Property Type Residential
Sub Type Single Family Residence
Listing Status Sold
Square Footage 1,842 sqft
MLS Listing ID 1639562
Sold Date 11/20/25
Style Ranch
Bedrooms 3
Full Baths 1
Half Baths 1
HOA Y/N No
Abv Grd Liv Area 1,092
Year Built 1972
Annual Tax Amount $2,882
Tax Year 2024
Lot Size 0.570 Acres
Acres 0.57
Property Sub-Type Single Family Residence
Source Maine Listings
Land Area 1842
Property Description
Welcome to Greene! This charming ranch sits on a spacious half-acre lot and offers the perfect blend of comfort, functionality, and room to spread out. Inside, you'll find 3 bedrooms, a bright updated kitchen with modern appliances, a generous living room, and 1.5 baths. The partially finished basement expands your living space with a cozy family room, game area, or home office—ideal for both work and play.
Step outside and enjoy the large backyard, perfect for entertaining or simply relaxing on the expansive decks. An attached 2-car garage adds everyday convenience, while the durable metal roof gives you peace of mind for years to come.
Nestled in a desirable neighborhood, this home is just minutes from the local grocery store and offers an easy commute to both Augusta and Lewiston. Move-in ready and waiting to welcome you home!
Location
State ME
County Androscoggin
Zoning Village II
Rooms
Basement Interior, Walk-Out Access, Finished, Full, Exterior Only, Unfinished
Primary Bedroom Level First
Bedroom 2 First 11.0X11.0
Bedroom 3 First 11.0X11.0
Living Room First 13.0X15.0
Kitchen First 12.0X15.0 Eat-in Kitchen
Family Room Basement
Interior
Interior Features 1st Floor Primary Bedroom w/Bath, Attic, Bathtub, One-Floor Living, Shower, Storage
Heating Hot Water, Baseboard
Cooling Other, None
Flooring Laminate, Carpet
Equipment Satellite Dish, Cable
Fireplace No
Appliance Refrigerator, Electric Range, Dishwasher
Laundry Washer Hookup
Exterior
Parking Features Auto Door Opener, 1 - 4 Spaces, Paved
Garage Spaces 2.0
Utilities Available 1
View Y/N No
Roof Type Metal
Street Surface Paved
Porch Deck
Garage Yes
Building
Lot Description Well Landscaped, Rolling/Sloping, Open, Level, Neighborhood, Rural
Foundation Concrete Perimeter
Sewer Private Sewer
Water Private
Architectural Style Ranch
Structure Type Vinyl Siding,Wood Frame
Others
Restrictions Unknown
Energy Description Oil
Read Less

GET MORE INFORMATION




