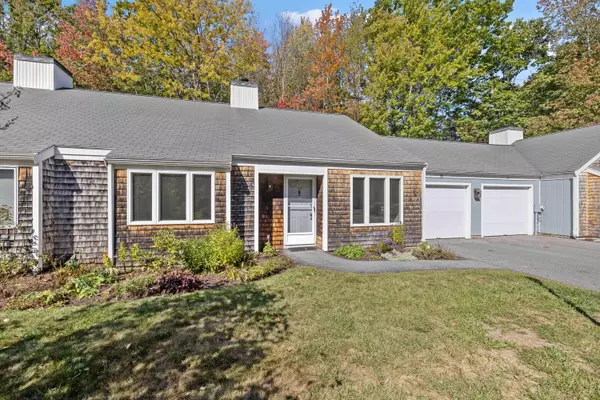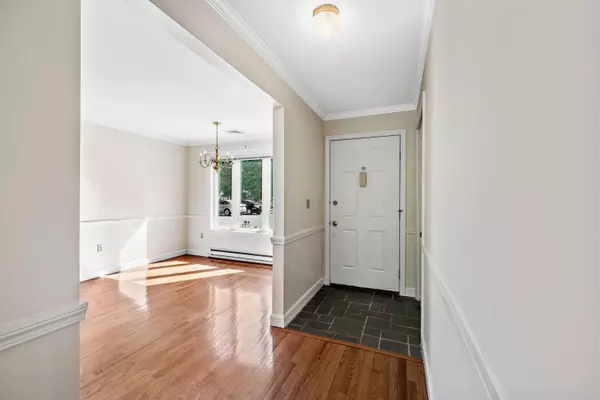Bought with EXP Realty
For more information regarding the value of a property, please contact us for a free consultation.
30 Stratton RD #30 Scarborough, ME 04074
SOLD DATE : 11/21/2025Want to know what your home might be worth? Contact us for a FREE valuation!

Our team is ready to help you sell your home for the highest possible price ASAP
Key Details
Sold Price $381,000
Property Type Residential
Sub Type Condominium
Listing Status Sold
Square Footage 1,142 sqft
Subdivision Stratton Woods Condo Association No Ii
MLS Listing ID 1639210
Sold Date 11/21/25
Style Ranch
Bedrooms 2
Full Baths 2
HOA Fees $537/mo
HOA Y/N Yes
Abv Grd Liv Area 1,142
Year Built 1984
Annual Tax Amount $3,919
Tax Year 2025
Property Sub-Type Condominium
Source Maine Listings
Land Area 1142
Property Description
OPEN HOUSE SATURDAY (10/4) 11:00 - 1:00! This move-in ready 2-bedroom, 2-bathroom ranch-style condo features one-level living, a 1-car garage, a cozy wood burning fireplace, and a private back patio in a highly desirable neighborhood. Stay cool in the summer with the central air-cooling system. Conveniently less than 10-minutes to Scarborough beaches, walking distance to the Eastern Trail, and only minutes to shopping. Portland is only 10-minutes away. Condo fee includes water, sewer, landscaping, snow removal, and trash pickup. Pet-friendly with restrictions. A must-see!
Location
State ME
County Cumberland
Zoning R4A
Rooms
Basement None, Not Applicable
Primary Bedroom Level First
Bedroom 2 First
Living Room First
Dining Room First
Kitchen First
Interior
Interior Features 1st Floor Primary Bedroom w/Bath, Bathtub
Heating Forced Air, Direct Vent Heater, Baseboard
Cooling Central Air
Flooring Wood, Laminate, Carpet
Fireplaces Number 1
Fireplace Yes
Appliance Refrigerator, Microwave, Electric Range, Dishwasher
Laundry Laundry - 1st Floor, Main Level
Exterior
Parking Features Auto Door Opener, Reserved Parking, 1 - 4 Spaces, Paved, Inside Entrance, Off Street
Garage Spaces 1.0
View Y/N No
Roof Type Shingle
Street Surface Paved
Porch Patio
Garage Yes
Building
Lot Description Open, Level, Near Golf Course, Near Public Beach, Near Shopping, Near Town
Foundation Concrete Perimeter, Slab
Sewer Public Sewer
Water Public
Architectural Style Ranch
Structure Type Shingle Siding,Wood Frame
Schools
School District Scarborough Public Schools
Others
HOA Fee Include 537.0
Restrictions Yes
Energy Description K-1Kerosene, Electric
Read Less

GET MORE INFORMATION




