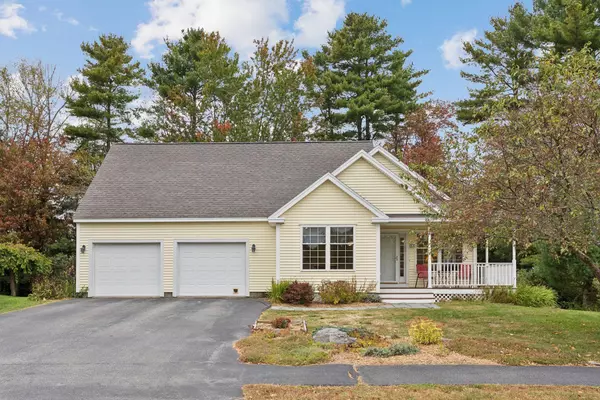Bought with EXP Realty
For more information regarding the value of a property, please contact us for a free consultation.
84 Victoria DR Westbrook, ME 04092
SOLD DATE : 11/21/2025Want to know what your home might be worth? Contact us for a FREE valuation!

Our team is ready to help you sell your home for the highest possible price ASAP
Key Details
Sold Price $607,000
Property Type Residential
Sub Type Single Family Residence
Listing Status Sold
Square Footage 1,847 sqft
Subdivision Victoria Heights
MLS Listing ID 1640885
Sold Date 11/21/25
Style Contemporary,Ranch
Bedrooms 3
Full Baths 3
HOA Fees $6/ann
HOA Y/N Yes
Abv Grd Liv Area 1,847
Year Built 2004
Annual Tax Amount $7,037
Tax Year 2026
Lot Size 0.300 Acres
Acres 0.3
Property Sub-Type Single Family Residence
Source Maine Listings
Land Area 1847
Property Description
Welcome home to 84 Victoria Drive! Are you looking for one level living with hardwood floors, soaring cathedral ceilings and a separate space for guests with a 2 car attached garage and a daylight walk-out unfinished basement for expansion or ample storage? A welcoming front porch and private deck all located in a lovely neighborhood setting? This is it! This 3/4 bedroom, 2.5 bath contemporary ranch style home has it all and more. Thoughtfully built in 2004, this sunny home has oversized windows, a large kitchen with island, newer heat pumps for efficient heating & cooling, and a heat pump hot water heater. The kitchen, living room, dining room and 3 bedrooms are on the first level including a primary with private bath and walk-in closet. The composite wrap-around front porch and rear deck further expand your living space. Upstairs you'll find a spacious bonus room with 1/2 bath, built-ins and a closet, perfect for guests and/or a bonus/family room. The woods behind the home provide privacy and abundant bird watching for nature lovers. Don't wait on this one!
Location
State ME
County Cumberland
Zoning 21
Rooms
Basement Interior, Walk-Out Access, Daylight, Full, Doghouse, Unfinished
Primary Bedroom Level First
Bedroom 2 First
Bedroom 3 First
Living Room First
Dining Room First Dining Area
Kitchen First Cathedral Ceiling6, Island
Interior
Interior Features Walk-in Closets, 1st Floor Bedroom, 1st Floor Primary Bedroom w/Bath, Bathtub, One-Floor Living, Shower, Storage
Heating Hot Water, Heat Pump, Baseboard
Cooling Heat Pump
Flooring Wood, Tile, Carpet
Equipment Air Radon Mitigation System
Fireplace No
Appliance Washer, Refrigerator, Microwave, Electric Range, Dryer, Dishwasher
Laundry Laundry - 1st Floor, Main Level
Exterior
Parking Features Auto Door Opener, 1 - 4 Spaces, Paved, On Site, Inside Entrance
Garage Spaces 2.0
View Y/N Yes
View Scenic, Trees/Woods
Roof Type Shingle
Street Surface Paved
Porch Deck, Porch
Garage Yes
Building
Lot Description Well Landscaped, Open, Level, Sidewalks, Wooded, Near Golf Course, Near Public Beach, Near Shopping, Near Turnpike/Interstate, Near Town, Neighborhood, Subdivided, Near Railroad
Foundation Concrete Perimeter
Sewer Public Sewer
Water Public
Architectural Style Contemporary, Ranch
Structure Type Vinyl Siding,Wood Frame
Schools
School District Westbrook Public Schools
Others
HOA Fee Include 75.0
Energy Description Oil, Electric
Read Less

GET MORE INFORMATION




