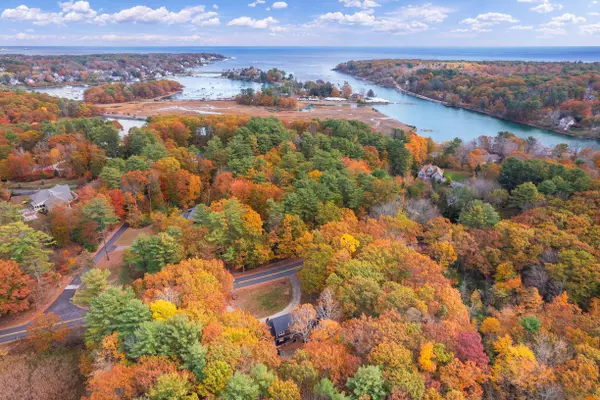Bought with CENTURY 21 Atlantic Realty
For more information regarding the value of a property, please contact us for a free consultation.
131 Seabury RD York, ME 03909
SOLD DATE : 11/24/2025Want to know what your home might be worth? Contact us for a FREE valuation!

Our team is ready to help you sell your home for the highest possible price ASAP
Key Details
Sold Price $799,999
Property Type Residential
Sub Type Single Family Residence
Listing Status Sold
Square Footage 1,884 sqft
MLS Listing ID 1642872
Sold Date 11/24/25
Style Cape Cod
Bedrooms 1
Full Baths 1
HOA Y/N No
Abv Grd Liv Area 1,884
Year Built 1955
Annual Tax Amount $5,091
Tax Year 2026
Lot Size 2.010 Acres
Acres 2.01
Property Sub-Type Single Family Residence
Source Maine Listings
Land Area 1884
Property Description
Nestled on Seabury Road in York, this charming Cape-style home offers an ideal location between the quaint York Village and picturesque York Harbor. Although the property requires significant updates, the current state of this home welcomes your influence to complete its transformation, accompanied by a wealth of possibilities of over two acres of lush land. The home features a convenient circular gravel driveway for easy access, a full unfinished second floor framed for two comfortable bedrooms, two bathrooms, and a versatile office space. Natural light floods the expansive sunroom, transforming it into a sanctuary for seasonal relaxation and the perfect setting to savor morning coffee. Additionally, the two-car garage provides direct access to the full, unfinished basement, offering ample storage space. The inviting wooden deck and elegant slate patio overlook serene woodlands, creating an ideal setting for outdoor gatherings or peaceful retreats. For added peace of mind, the property is equipped with a reliable whole-house generator. This home presents a remarkable opportunity for anyone seeking to transform it into their dream residence.
Location
State ME
County York
Zoning Res-1A
Rooms
Basement Interior, Daylight, Full, Unfinished
Master Bedroom First 21.17X21.08
Living Room First 25.67X22.42
Dining Room First 15.25X11.5 Dining Area
Kitchen First 14.5X10.9
Interior
Interior Features Bathtub, Shower
Heating Baseboard
Cooling None
Flooring Wood, Carpet
Equipment Generator
Fireplace No
Appliance Washer, Refrigerator, Electric Range, Dryer, Dishwasher, Cooktop
Exterior
Parking Features Auto Door Opener, Basement, 5 - 10 Spaces, Gravel
Garage Spaces 2.0
View Y/N Yes
View Trees/Woods
Roof Type Shingle
Street Surface Paved
Porch Deck, Glass Enclosed, Patio
Garage Yes
Building
Lot Description Open, Level, Wooded, Near Golf Course, Near Public Beach, Near Town
Foundation Block, Concrete Perimeter
Sewer Septic Tank, Private Sewer
Water Public
Architectural Style Cape Cod
Structure Type Wood Siding,Wood Frame
Others
Energy Description Oil
Read Less

GET MORE INFORMATION




