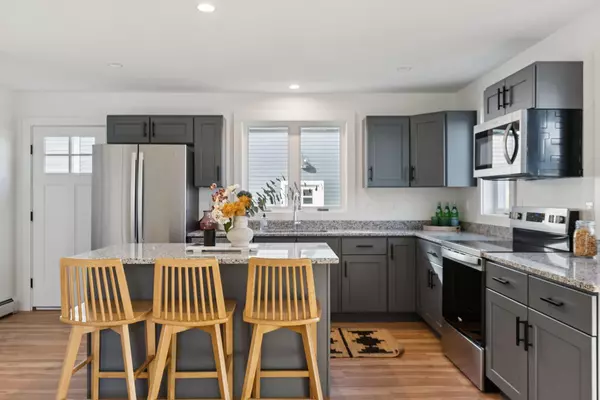Bought with Landing Real Estate
For more information regarding the value of a property, please contact us for a free consultation.
11 Feldspar LN #6 Cumberland, ME 04021
SOLD DATE : 11/21/2025Want to know what your home might be worth? Contact us for a FREE valuation!

Our team is ready to help you sell your home for the highest possible price ASAP
Key Details
Sold Price $405,000
Property Type Residential
Sub Type Condominium
Listing Status Sold
Square Footage 960 sqft
Subdivision Mineral Springs
MLS Listing ID 1638650
Sold Date 11/21/25
Style Cottage,Ranch
Bedrooms 2
Full Baths 1
HOA Fees $175/mo
HOA Y/N Yes
Abv Grd Liv Area 960
Year Built 2025
Annual Tax Amount $1
Tax Year 2025
Property Sub-Type Condominium
Source Maine Listings
Land Area 960
Property Description
Move in ready in October! This thoughtfully designed single-level home balances ease and comfort. With an open-concept kitchen, living area at its core, this plan offers an easy flow and flexible space for everyday living. A primary bedroom with a walkin closet and direct access to the bath sits in the back of the house - with the second bedroom just off the hallway. Lots of closet space and a full basement offer plenty of storage. At Mineral Springs you will find excellent quality construction at a more accessible price, just 20 minutes from Portland. As part of the association you will have access to nature trails, a pond, a sports court, a playground and lots of open space. Mineral Springs is more than just a neighborhood—it's a place to feel grounded, connected, and at home. This is a limited opportunity for income-qualified buyers to own a new home in one of Maine's most desirable communities. Various home styles are available — reach out to learn more about qualifications and available floor plans!
Location
State ME
County Cumberland
Zoning I
Rooms
Basement Interior, Full, Doghouse, Unfinished
Primary Bedroom Level First
Bedroom 2 First
Living Room First
Kitchen First Island
Interior
Interior Features Walk-in Closets, 1st Floor Primary Bedroom w/Bath, One-Floor Living, Storage
Heating Hot Water, Baseboard
Cooling None
Flooring Vinyl
Fireplace No
Appliance Refrigerator, Microwave, Electric Range, Dishwasher
Laundry Laundry - 1st Floor, Main Level
Exterior
Parking Features 1 - 4 Spaces, Paved, Off Street
View Y/N Yes
View Trees/Woods
Roof Type Shingle
Street Surface Paved
Garage No
Building
Lot Description Well Landscaped, Open, Level, Interior Lot, Near Turnpike/Interstate, Neighborhood, Subdivided, Irrigation System
Foundation Concrete Perimeter
Sewer Private Sewer
Water Public
Architectural Style Cottage, Ranch
Structure Type Vinyl Siding,Wood Frame
New Construction Yes
Others
HOA Fee Include 175.0
Restrictions Yes
Energy Description Gas Natural
Read Less

GET MORE INFORMATION




