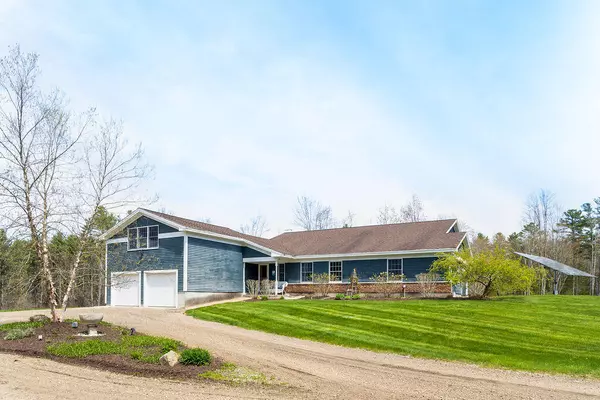Bought with Lighthouse Real Estate Group
For more information regarding the value of a property, please contact us for a free consultation.
57 Southgate RD Kennebunk, ME 04043
SOLD DATE : 11/24/2025Want to know what your home might be worth? Contact us for a FREE valuation!

Our team is ready to help you sell your home for the highest possible price ASAP
Key Details
Sold Price $1,160,000
Property Type Residential
Sub Type Single Family Residence
Listing Status Sold
Square Footage 3,352 sqft
MLS Listing ID 1636937
Sold Date 11/24/25
Style Ranch
Bedrooms 4
Full Baths 2
Half Baths 1
HOA Y/N No
Abv Grd Liv Area 3,352
Year Built 2004
Annual Tax Amount $10,019
Tax Year 2025
Lot Size 6.290 Acres
Acres 6.29
Property Sub-Type Single Family Residence
Source Maine Listings
Land Area 3352
Property Description
Enjoy easy living in this spacious 4-bedroom ranch-style home set on over 6 peaceful acres. This idyllic retreat just 1.5 miles from Parsons Beach and Dock Square, the location combines privacy with convenience. Inside, the open-concept layout features a large kitchen, dining, and living area with radiant heat floors and a cozy fireplace—perfect for gatherings with family and friends. A roomy media room/home office, a bright 4-season sun porch, and an outdoor deck provide plenty of spaces to relax and unwind while taking in views of the surrounding woodlands and fields.
The property also includes an attached two-car garage and a separate heated workshop with over 2,100 sq. ft. of space and large bay access—an ideal setup for a home studio, business, hobby farm, or creative projects. A wonderful blend of comfort, flexibility, and natural beauty, this home is ready to welcome its next chapter.
For more acreage see MLS 1622618
Location
State ME
County York
Zoning RC
Rooms
Basement Interior, Walk-Out Access, Partial, Unfinished
Primary Bedroom Level First
Bedroom 2 First
Bedroom 3 First
Bedroom 4 First
Living Room First
Kitchen First
Interior
Interior Features Walk-in Closets, 1st Floor Bedroom, 1st Floor Primary Bedroom w/Bath, Bathtub, One-Floor Living, Shower, Storage, Primary Bedroom w/Bath
Heating Radiant
Cooling None
Flooring Tile
Fireplaces Number 1
Fireplace Yes
Appliance Washer, Wall Oven, Refrigerator, Microwave, Dryer, Dishwasher, Cooktop
Laundry Laundry - 1st Floor, Main Level
Exterior
Exterior Feature Animal Containment System
Parking Features Heated, 11 - 20 Spaces, Gravel, On Site, Detached, Inside Entrance
Garage Spaces 2.0
View Y/N Yes
View Fields, Scenic, Trees/Woods
Street Surface Paved
Porch Deck, Glass Enclosed
Garage Yes
Building
Lot Description Open, Level, Wooded, Near Public Beach, Near Shopping, Near Turnpike/Interstate, Near Town, Neighborhood, Near Railroad
Foundation Concrete Perimeter, Slab
Sewer Private Sewer
Water Private
Architectural Style Ranch
Structure Type Fiber Cement,Wood Frame
Schools
School District Rsu 21
Others
Energy Description Propane
Read Less

GET MORE INFORMATION




