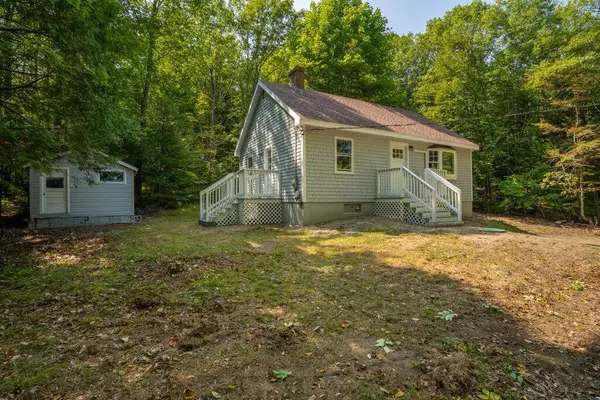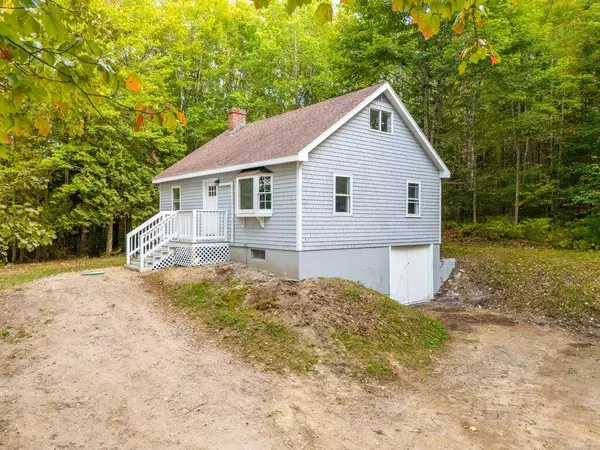Bought with Better Homes & Gardens Real Estate/The Masiello Group
For more information regarding the value of a property, please contact us for a free consultation.
1239 Main ST Bowdoin, ME 04287
SOLD DATE : 11/21/2025Want to know what your home might be worth? Contact us for a FREE valuation!

Our team is ready to help you sell your home for the highest possible price ASAP
Key Details
Sold Price $349,000
Property Type Residential
Sub Type Single Family Residence
Listing Status Sold
Square Footage 905 sqft
MLS Listing ID 1637196
Sold Date 11/21/25
Style Cape Cod
Bedrooms 3
Full Baths 1
HOA Y/N No
Abv Grd Liv Area 905
Year Built 1975
Annual Tax Amount $2,370
Tax Year 2024
Lot Size 1.600 Acres
Acres 1.6
Property Sub-Type Single Family Residence
Source Maine Listings
Land Area 905
Property Description
Back on the market with a new septic system coming this November. This move in ready Cape, situated on 1.6 acres of land! This delightful property features three bedrooms, with two conveniently located on the first floor, all with new flooring. On the second level you'll find the third bedroom!
The bright living room is enhanced by new heat pumps, ensuring year-round comfort in both summer and winter. The standout feature is the brand-new updated kitchen, complete with granite countertops. Freshly painted interiors and exteriors enhance the home's appeal
Additional features include a one-car garage in the basement, providing easy access to your vehicle, new heat pumps, and new flooring throughout the home.
Nestled near golf courses, disc golf courses, and the river, this location is a haven for outdoor enthusiasts. Plus, quick access to both 95 and 295 makes commuting to nearby destinations a breeze- reach Portland in under 45 minutes or Augusta in just 30.
Location
State ME
County Sagadahoc
Zoning Residential
Rooms
Basement Interior, Walk-Out Access, Full
Master Bedroom First
Bedroom 2 First
Bedroom 3 Second
Living Room First
Kitchen First
Interior
Heating Heat Pump, Baseboard
Cooling Heat Pump
Flooring Laminate, Carpet
Fireplace No
Appliance Electric Range, Dishwasher
Exterior
Parking Features 1 - 4 Spaces, Gravel, Inside Entrance
Garage Spaces 1.0
View Y/N No
Roof Type Shingle
Porch Deck
Garage Yes
Building
Lot Description Wooded, Near Turnpike/Interstate, Near Town
Foundation Concrete Perimeter
Sewer Private Sewer
Water Well, Private
Architectural Style Cape Cod
Structure Type Wood Siding,Shingle Siding,Wood Frame
Others
Energy Description Electric
Read Less

GET MORE INFORMATION




