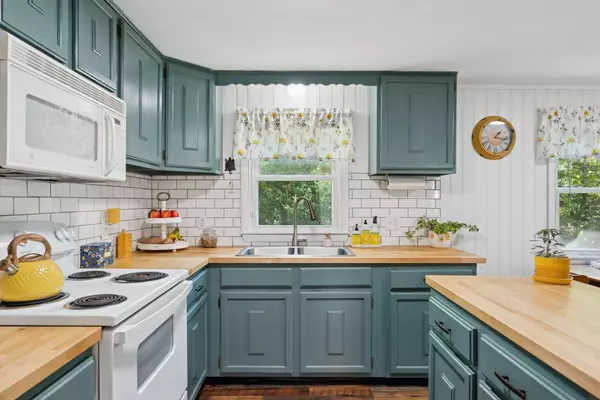Bought with Legacy Properties Sotheby's International Realty
For more information regarding the value of a property, please contact us for a free consultation.
75 Allen AVE Buxton, ME 04093
SOLD DATE : 11/25/2025Want to know what your home might be worth? Contact us for a FREE valuation!

Our team is ready to help you sell your home for the highest possible price ASAP
Key Details
Sold Price $392,500
Property Type Residential
Sub Type Single Family Residence
Listing Status Sold
Square Footage 1,092 sqft
MLS Listing ID 1640108
Sold Date 11/25/25
Style Ranch
Bedrooms 3
Full Baths 1
HOA Y/N No
Abv Grd Liv Area 1,092
Year Built 1978
Annual Tax Amount $2,687
Tax Year 2024
Lot Size 0.930 Acres
Acres 0.93
Property Sub-Type Single Family Residence
Source Maine Listings
Land Area 1092
Property Description
OPEN HOUSE Sat 10/18 1-2:30 PM. Welcome to 75 Allen Avenue, a move-in-ready home tucked into a quiet Buxton neighborhood. This 3-bedroom, 1-bathroom property offers the ease of single-level living with a bright, open layout. The updated kitchen and dining with a center island flow into a spacious living room, while the first-floor laundry adds convenience to daily life. Step outside to enjoy a small side deck overlooking a private, sun-filled backyard bordered by trees, perfect for relaxation or outdoor activities. With a durable metal roof, nearly an acre of level land, and a peaceful setting, this home is ready to be enjoyed inside and out.
Location
State ME
County York
Zoning Village
Rooms
Basement Interior, Bulkhead, Full, Unfinished
Primary Bedroom Level First
Bedroom 2 First 12.11X10.8
Bedroom 3 First 8.0X10.8
Living Room First 17.11X13.7
Kitchen First 15.8X12.6 Island, Eat-in Kitchen
Interior
Interior Features 1st Floor Bedroom, Attic, Bathtub, One-Floor Living, Shower, Storage
Heating Hot Water, Baseboard
Cooling None
Flooring Laminate
Equipment Internet Access Available
Fireplace No
Appliance Refrigerator, Microwave, Electric Range
Laundry Laundry - 1st Floor, Main Level, Washer Hookup
Exterior
Parking Features 5 - 10 Spaces, Gravel
View Y/N Yes
View Trees/Woods
Roof Type Metal
Street Surface Paved
Porch Deck
Garage No
Building
Lot Description Open, Level, Wooded, Neighborhood, Rural
Foundation Concrete Perimeter
Sewer Septic Tank
Water Well
Architectural Style Ranch
Structure Type Vinyl Siding,Wood Frame
Others
Security Features Security System
Energy Description Oil
Read Less

GET MORE INFORMATION




