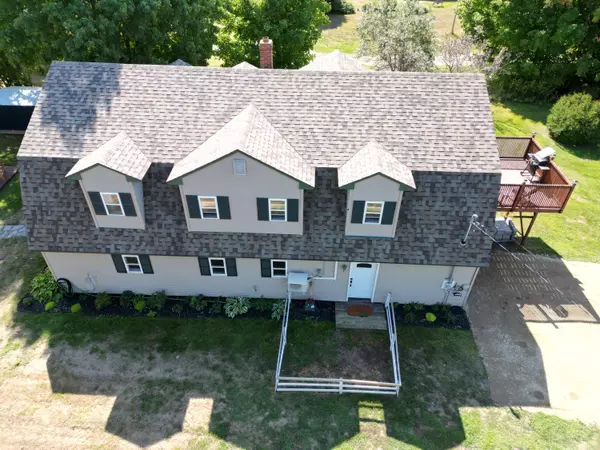Bought with True North Realty, Inc.
For more information regarding the value of a property, please contact us for a free consultation.
281 Pea Ridge RD Chester, ME 04457
SOLD DATE : 11/20/2025Want to know what your home might be worth? Contact us for a FREE valuation!

Our team is ready to help you sell your home for the highest possible price ASAP
Key Details
Sold Price $259,900
Property Type Residential
Sub Type Single Family Residence
Listing Status Sold
Square Footage 1,635 sqft
MLS Listing ID 1637495
Sold Date 11/20/25
Style Dutch Colonial
Bedrooms 3
Full Baths 1
HOA Y/N No
Abv Grd Liv Area 1,560
Year Built 2003
Annual Tax Amount $1,632
Tax Year 2024
Lot Size 4.100 Acres
Acres 4.1
Property Sub-Type Single Family Residence
Source Maine Listings
Land Area 1635
Property Description
3 Bedroom 1 bath home with tons of expansion potential. This is your chance to double living space by just finishing things up. The upstairs is completely finished with 3 bedrooms, a full bath, and open concept kitchen. living room, and dining room. Relax on the nice deck on the front of the home which offers great sun exposure. The 3rd bedroom could also be used as an office with plenty of natural light. On the first floor the floor plan has been laid out with plumbing and electric all in, as well as most of the walls. Fully insulated with a heat pump on each level. Many, many upgrades over the years including a new roof, drilled well and some nice landscaping. Amazing lot! With just over 4 acres you have plenty of manicured open space to enjoy. The backyard provides an excellent place to relax on the patio or next to the fire. Looking to entertain? This is the perfect spot. Located on a quiet side road with a country feel. The road is paved and maintained year round. Lincoln is a full service town and is less than 10 minutes away. ATV and snowmobile access close by.
Location
State ME
County Penobscot
Zoning Residential
Body of Water Medunkeunk stream
Rooms
Basement Not Applicable
Master Bedroom Second
Bedroom 2 Second
Bedroom 3 Second
Living Room Second
Dining Room Second
Kitchen Second
Interior
Interior Features Shower, Storage
Heating Heat Pump
Cooling Heat Pump
Flooring Wood, Laminate
Fireplace No
Appliance Refrigerator, Gas Range, Dishwasher
Exterior
Parking Features 5 - 10 Spaces, Gravel
View Y/N Yes
View Scenic, Trees/Woods
Roof Type Shingle
Street Surface Paved
Porch Patio
Garage No
Building
Lot Description Well Landscaped, Open, Wooded, Near Town, Rural
Foundation Concrete Perimeter, Slab
Sewer Septic Tank, Private Sewer
Water Well, Private
Architectural Style Dutch Colonial
Structure Type Vinyl Siding,Wood Frame
Others
Energy Description Electric
Read Less

GET MORE INFORMATION




