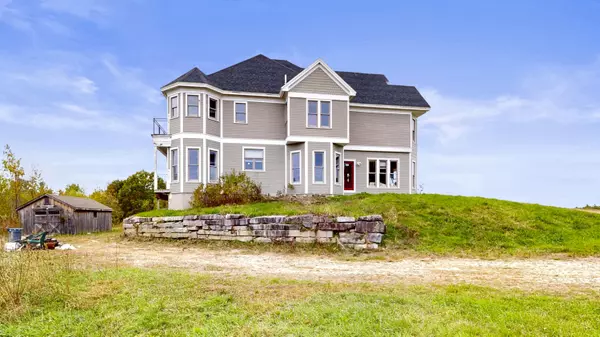Bought with Coldwell Banker Plourde Real Estate
For more information regarding the value of a property, please contact us for a free consultation.
403 E Hebron RD Turner, ME 04282
SOLD DATE : 11/26/2025Want to know what your home might be worth? Contact us for a FREE valuation!

Our team is ready to help you sell your home for the highest possible price ASAP
Key Details
Sold Price $435,000
Property Type Residential
Sub Type Single Family Residence
Listing Status Sold
Square Footage 2,542 sqft
MLS Listing ID 1640777
Sold Date 11/26/25
Style Victorian
Bedrooms 4
Full Baths 2
Half Baths 1
HOA Y/N No
Abv Grd Liv Area 2,542
Year Built 1990
Annual Tax Amount $4,855
Tax Year 2024
Lot Size 11.000 Acres
Acres 11.0
Property Sub-Type Single Family Residence
Source Maine Listings
Land Area 2542
Property Description
Perched on an elevated 11-acre lot offering breathtaking 360-degree mountain views, this 4-bedroom, 2.5-bath Victorian-style home is a rare opportunity with endless potential. Featuring classic architectural charm and spacious living areas, the home is ready for your personal touch and cosmetic updates.
The property includes a small pole barn and fenced pasture—ideal for animals or hobby farming. Radiant heat provides efficient warmth throughout. Bonus: there's potential to subdivide and sell up to 4 lots along the road (buyer to verify).
Please Note: Home will not qualify for traditional financing. Cash, construction, or rehab/improvement loans only.
Whether you're looking to restore a beautiful Victorian, start a mini-farm, or develop land with stunning views, this property checks all the boxes. Don't miss this unique opportunity!
Location
State ME
County Androscoggin
Zoning Res
Rooms
Basement Interior, Walk-Out Access, Crawl Space, Daylight, Full, Unfinished
Master Bedroom Second
Bedroom 2 Second
Bedroom 3 Second
Bedroom 4 Second
Living Room First
Dining Room First
Kitchen First
Interior
Interior Features Walk-in Closets, Attic, Storage, Primary Bedroom w/Bath
Heating Radiant, Baseboard
Cooling None
Flooring Wood, Vinyl, Tile
Fireplaces Number 1
Fireplace Yes
Appliance Refrigerator, Electric Range
Laundry Upper Level
Exterior
Parking Features 21+ Spaces, Gravel
View Y/N Yes
View Fields, Mountain(s), Scenic, Trees/Woods
Roof Type Pitched,Shingle
Street Surface Paved
Porch Deck, Porch
Garage No
Building
Lot Description Rolling/Sloping, Pasture/Field, Open, Level, Near Golf Course, Rural
Foundation Concrete Perimeter
Sewer Private Sewer
Water Private
Architectural Style Victorian
Structure Type Vinyl Siding,Wood Frame
Others
Energy Description Oil
Read Less

GET MORE INFORMATION




